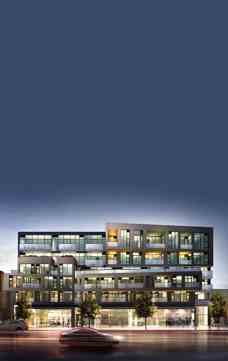Hi! This plugin doesn't seem to work correctly on your browser/platform.
theatre park

It's vibrant, unpredictable, ever changing. With restaurants catering to the adventurous. Galleries and studios showcasing for the boundary pushers. Boutiques and night spots that move to beats all their own.
Let the vibe surround you. Embody you. 109OZ opens the doors to it all. These inspired lofts veer towards the unexpected. With a clean modern aesthetic complete with organically stacked profile and vibrant splashes of colour.
109OZ defies all the rules, with its angular stacked 6 storey profile composed of sleek glass, brick and metal.
Ultra modern 1 bedroom, 1 bedroom plus den, 2 bedroom and 2 bedroom plus den lofts offer glass balconies and terraces punctuated by vibrant splashes of colour.
This is unquestionably, undeniably Ossington.
For those who appreciate how form and function can fuse effortlessly in a cleverly designed Lobby. Think handy Concierge for signing for grocery deliveries, receiving your latest e-purchases, or greeting guests.
Weekend kick-off? Private party with friends? You decide, then book the Party Room to host it. Ossington's latest hotspot comes complete with a comfortable lounge, dining area and kitchen, Outdoor Terrace with barbeque, communal dining table and seating area overlooking the action on Ossignton.
Sure, you’ll be tempted to engage in a little humblebrag every now and then. Especially when you call 109OZ your home. Completely understandable. After all, just look at what life on Ossington offers up. Non-stop art, resto-bars seemingly known only to the locals, live music spilling out into the streets. Plus everything you need to make your 24/7 function the way it should.
So, humblebrag? Well, maybe just a little.
|
|
Project Name :
109 OZ
|
|
Builders :
Reserve Properties
|
|
Project Status :
Completed
|
|
Approx Occupancy Date :
Winter/Spring 2017
|
|
Address :
109 Ossington Ave., Toronto, ON M6J 2Z2
|
|
Number Of Buildings :
1
|
|
City :
Toronto
|
|
Main Intersection :
Dundas St. West & Ossington Ave.
|
|
Area :
Toronto
|
|
Municipality :
Toronto C01
|
|
Neighborhood :
Trinity Bellwoods
|
|
Architect :
RAW Design
|
|
Interior Designers :
II BY IV DESIGN
|
|
Condo Type :
Low Rise Condo
|
|
Condo Style :
Condo
|
|
Building Size :
6
|
|
Unit Size :
400 sq.ft. to over 900 sq.ft
|
|
Number Of Units :
87
|
|
Nearby Parks :
Trinity Bellwoods Park
|
|
|
|
 Pre-construction
Pre-construction
 Under-construction
Under-construction
 Completed
Completed
|
|
|
The data contained on these pages is provided purely for reference purposes. Due care has been exercised to ensure that the statements contained here are fully accurate, but no liability exists for the misuse of any data, information, facts, figures, or any other elements; as well as for any errors, omissions, deficiencies, defects, or typos in the content of all pre-sale and pre-construction projects content. All floor plans dimensions, specifications and drawings are approximate and actual square footage may vary from the stated floor plan. The operators of these web pages do not directly represent the builders. E&OE.
|
|
|
|
|
Listing added to your favorite list