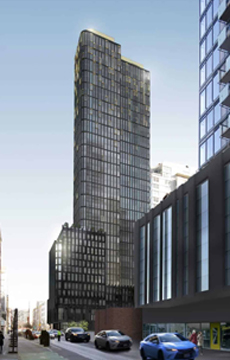Hi! This plugin doesn't seem to work correctly on your browser/platform.

Alias Condos is a new condo development by Madison Group currently in preconstruction at 114 Church Street, Toronto. Alias Condos has a total of 479 units.
Set in a 45-storey tower, each 1-3 bedroom residence is a window to a new point of you. It’s all in the details. Interiors custom designed by the discerning eyes at Studio Munge. Over 18,000 square feet of indoor and outdoor luxuries for exploring every side of you. Plus, unmatched indulgences for children and pets that elevate the comfort and connection of the littlest members of your household. Welcome to all the space you need to expand your imagination of home and self.
The Eaton Centre, Toronto’s largest indoor shopping mall with over 300 stores, is the major shopping center in this area of the city. The Downtown Yonge shopping district features over 600 retail stores, 150 bars and restaurants, 8 hotels, 4 theaters, and Yonge-Dundas Square, Toronto’s version of Times Square, which hosts year-round concerts, events, and community celebrations.
|
|
Project Name :
ALiAS
|
|
Builders :
Madison Group
|
|
Project Status :
Pre-Construction
|
|
Address :
114 Church St Toronto, ON M5C 2G8
|
|
Number Of Buildings :
1
|
|
City :
Downtown Toronto
|
|
Main Intersection :
Church St & Richmond St East
|
|
Area :
Toronto
|
|
Municipality :
C08
|
|
Neighborhood :
Church Yonge-Corridor
|
|
Architect :
Turner Fleischer Architects and Teeple Architects
|
|
Interior Designers :
Studio Munge
|
|
Condo Type :
High Rise Condo
|
|
Condo Style :
Condo
|
|
Building Size :
45
|
|
Number Of Units :
479
|
|
Nearby Parks :
St. James Park, Berczy Park
|
|
|
|
 Pre-construction
Pre-construction
 Under-construction
Under-construction
 Completed
Completed
|
|
|
The data contained on these pages is provided purely for reference purposes. Due care has been exercised to ensure that the statements contained here are fully accurate, but no liability exists for the misuse of any data, information, facts, figures, or any other elements; as well as for any errors, omissions, deficiencies, defects, or typos in the content of all pre-sale and pre-construction projects content. All floor plans dimensions, specifications and drawings are approximate and actual square footage may vary from the stated floor plan. The operators of these web pages do not directly represent the builders. E&OE.
|
|
|
|
|
Listing added to your favorite list