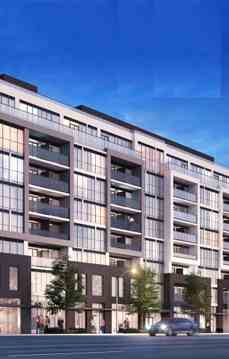Hi! This plugin doesn't seem to work correctly on your browser/platform.

Canvas Condominium Coming Soon to Danforth Village.
Marlin Spring pushes the envelope with urban-savvy CANVAS Condominiums, located at 2301-2315 Danforth Avenue in Danforth Village — one of Toronto’s most vibrant neighbourhoods. In a city where connectivity is king, this address delivers in spades: Woodbine and Main Street subway stations on the Bloor Danforth line and the Main Street GO Bus Station are mere steps away. As the area buzzes with future commercial development, Marlin Spring has already submitted a proposal for an 8-storey condominium with ground floor retail. Design forward, connected, destined to be sought-after. Check, check and check.
Be close to everything - except the status quo. Living here in Danforth Village, restaurants and shops are right outside your door; Greektown is just down the street. The beach and Don Valley Parklands trails are mere minutes away.
Live here, go anywhere in the city: walk 5 minutes to the Woodbine or Main Subway Station or the Danforth GO Station. From here, you can go east, west, north or be downtown in just minutes.
|
|
Project Name :
Canvas
|
|
Builders :
Marlin Spring Developments
|
|
Project Status :
Pre-Construction
|
|
Approx Occupancy Date :
June 2019
|
|
Address :
2301-2315 Danforth Ave Toronto, ON M4C 1K5
|
|
Number Of Buildings :
1
|
|
City :
Toronto
|
|
Main Intersection :
Woodbine Ave & Danforth Ave
|
|
Area :
Toronto
|
|
Municipality :
Toronto E02
|
|
Neighborhood :
East End-Danforth
|
|
Architect :
Graziani + Corazza Architects Inc.
|
|
Interior Designers :
Union31
|
|
Condo Type :
Low Rise Condo
|
|
Condo Style :
Condo
|
|
Building Size :
8
|
|
Unit Size :
From 427 SqFt
Up to 827 SqFt
|
|
Number Of Units :
166
|
|
Ceiling Height :
From 8'6" to 13'0"
|
|
Nearby Parks :
Stephenson Park, Oakcrest Park, Coleman Park
|
|
Public Transport :
5 minutes walk to Main Street or Woodbine Subway Station
|
|
|
|
 Pre-construction
Pre-construction
 Under-construction
Under-construction
 Completed
Completed
|
|
|
The data contained on these pages is provided purely for reference purposes. Due care has been exercised to ensure that the statements contained here are fully accurate, but no liability exists for the misuse of any data, information, facts, figures, or any other elements; as well as for any errors, omissions, deficiencies, defects, or typos in the content of all pre-sale and pre-construction projects content. All floor plans dimensions, specifications and drawings are approximate and actual square footage may vary from the stated floor plan. The operators of these web pages do not directly represent the builders. E&OE.
|
|
|
|
|
Listing added to your favorite list