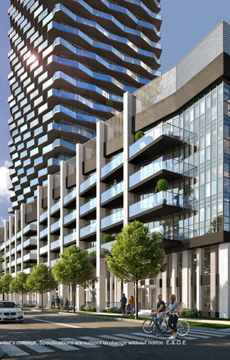Hi! This plugin doesn't seem to work correctly on your browser/platform.

Thirty Six Zorra Condominiums is a new condo development by Altree Developments and EllisDon Capital currently under construction at 36 Zorra Street, Toronto. The development is scheduled for completion in 2023. Thirty Six Zorra Condominiums has a total of 459 units.
Amenities include: Rec Room, Rooftop Pool, Play Area, Fire Pits, BBQ Area, Arcade Games, Demo Kitchen, Gym, Co-working Space, social space, Cabanas
Designed with modern living in mind by Graziani + Corazza Architects, Thirty Six Zorra’s innovative and textured façade ensures this building stands out in a thriving neighbourhood full of amenities. Thirty Six Zorra gives you everything you need no matter what stage of life you’re in— working professionals, young couples, growing families— there’s a beautifully designed suite that’s perfect for you.
|
|
Project Name :
Thirty Six Zorra
|
|
Builders :
Altree Developments & EllisDon Capital
|
|
Project Status :
Pre-Construction
|
|
Approx Occupancy Date :
June 2023
|
|
Address :
36 Zorra St Etobicoke, ON M8Z 4Z7
|
|
Number Of Buildings :
1
|
|
City :
Etobicoke
|
|
Main Intersection :
The Queensway & Kipling Ave
|
|
Area :
Toronto
|
|
Municipality :
W08
|
|
Neighborhood :
Islington- City Centre West
|
|
Condo Type :
High Rise Condo
|
|
Condo Style :
Condo
|
|
Building Size :
36
|
|
Unit Size :
From 648 sqft to 1306 sqft
|
|
Number Of Units :
459
|
|
Nearby Parks :
Redpath Avenue Parkette, Eglinton Park, Lawrence Park and Ravine
|
|
|
|
 Pre-construction
Pre-construction
 Under-construction
Under-construction
 Completed
Completed
|
|
|
The data contained on these pages is provided purely for reference purposes. Due care has been exercised to ensure that the statements contained here are fully accurate, but no liability exists for the misuse of any data, information, facts, figures, or any other elements; as well as for any errors, omissions, deficiencies, defects, or typos in the content of all pre-sale and pre-construction projects content. All floor plans dimensions, specifications and drawings are approximate and actual square footage may vary from the stated floor plan. The operators of these web pages do not directly represent the builders. E&OE.
|
|
|
|
|
Listing added to your favorite list