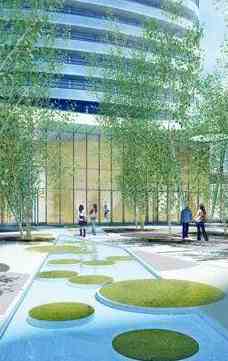Hi! This plugin doesn't seem to work correctly on your browser/platform.
Ice Condo
York Centre consists of Approximately 2.8 acres; including two high-rise condo towers with 65 and 55 storeys respectively, as well as a 31 storey 800,000 square foot office building.
Ice Condo units are from 308 SF studios to 1,042 SF 3 Bedrooms + Study, Suites will contain high level finished which will include granite counter tops, stainless steel European energy efficient appliances and Scandinavian-inspired kitchen design and hardwood floors.
Ultimately two exquisite residential towers will rise at York Centre. The two towers will be linked by a covered outdoor pathway that wends its way under green roof canopy, one of the largest in Canada. The flavour of Scandinavia has also been captured at street level. Here, green space beckons from a green roof canopy, creating an urban square inviting you to stop, meet and mingle. Ice sets the standard for ultra-modern condominium communities.
The architectural statement is simple: this is a place designed for people. Features include 24-hour concierge; 9 ft. ceilings; Juliette and/or full balconies; brand name stainless steel appliances; granite kitchen countertops; marble ensuite bathrooms; multi-strip engineered hardwood flooring, ceramic, porcelain, marble tiles in specified areas.; 40-ounce broadloom in bedrooms. Ice Spa that will include a dry sauna, steam room, cold water dip pool, swimming pool, hot tub, relaxing lounge, fitness centre, aerobics room, and more. Please read brochure for details.

Connected to the PATH system, Ice Condominiums at York Centre is just steps from the financial core, Maple Leaf Square –Canada’s only fully integrated residential, sports and entertainment complex, Air Canada Centre, and Union Station.
Residents will also enjoy living adjacent to the waterfront and to the city’s most exclusive marinas, Rogers Centre, CN Tower, and the Entertainment District. The city surrounds Ice with world-famous restaurants and exceptional shopping – it’s unquestionably the destination of choice for sophisticates from around the globe.
|
|
Project Name :
ICE I
|
|
Builders :
Cadillac Fairview Corporation & Lanterra Developments
|
|
Project Status :
Completed
|
|
Approx Occupancy Date :
2014
|
|
Address :
16 York St, Toronto, Ontario M5J2T8
|
|
Number Of Buildings :
2
|
|
City :
Toronto
|
|
Main Intersection :
Front St West & York St
|
|
Area :
Toronto
|
|
Municipality :
Toronto C01
|
|
Neighborhood :
Waterfront Communities-the Island
|
|
Architect :
Architects Alliance
|
|
Interior Designers :
Munge//Leung Interior Design
|
|
Condo Type :
High Rise Condo
|
|
Condo Style :
Condo
|
|
Building Size :
57
|
|
Building Height :
185.8m
|
|
Unit Size :
402f² to 1,300f²
|
|
Number Of Units :
647
|
|
Ceiling Height :
9' ceiling heights
|
|
Nearby Parks :
Olympic Park , Queens Quay Planters , Rees St Park , Roundhouse Park , and Union Station Parkette
|
|
|
|
 Pre-construction
Pre-construction
 Under-construction
Under-construction
 Completed
Completed
|
|
|
The data contained on these pages is provided purely for reference purposes. Due care has been exercised to ensure that the statements contained here are fully accurate, but no liability exists for the misuse of any data, information, facts, figures, or any other elements; as well as for any errors, omissions, deficiencies, defects, or typos in the content of all pre-sale and pre-construction projects content. All floor plans dimensions, specifications and drawings are approximate and actual square footage may vary from the stated floor plan. The operators of these web pages do not directly represent the builders. E&OE.
|
|
|
|
|
Listing added to your favorite list