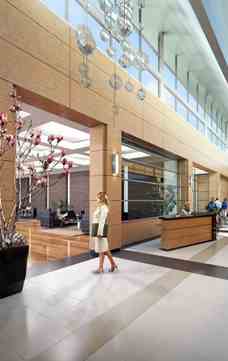Hi! This plugin doesn't seem to work correctly on your browser/platform.
Vaughans most anticipated new community will transform the city forever. Brilliantly designed, a pinnacle in development history, this exceptional master planned community at the crossroads of Hwy. 7 and Hwy. 400 is at the center of the new Vaughan Metropolitan Centre.
The community will include luxury condominiums, retail stores, restaurants, recreation and transit.
Introducing EXPO City - a lifetime in the making. A once-in-a-lifetime opportunity for you.

EXHILARATING BUILDING FEATURES
- Dramatic 37 storey building
- All suites are protected under Tarion (Ontario New Home Warranty Program)
- Predominately floor to ceiling glass windows
- Lobby and Lounge with Waiting Area appointed by a renowned interior designer
- Convenient mail room located just off lobby
- Professional garden landscaping for the grounds as well as amenity areas
- Locker facilities
- Underground parking for residents and visitors
- Direct and secured access to lobby elevators and parking garage
- Three custom-designed high-speed elevators servicing all levels
- Tri-sort Recycling Depot and garbage disposal
- Pet Friendly *Please refer to condo documents for outlined information
- Wheelchair accessible
- Walking distance to future TTC Subway and VIVA Transit
- 24 Hour Conciergera
EXTRAORDINARY SUITE FINISHES
- All suites have approximately 9' ceilings
- Individual climate control of centralized heating and air-conditioning in each suite
- Double glazed windows throughout (with operators)
- Solid core entry door with quality finish hardware
- Classic interior doors with casing and baseboards
- All trim painted in off-white semi-gloss
- Semi-gloss off-white paint throughout Kitchen, Laundry, Powder Room and Bathrooms
- Contemporary brushed hardware on interior doors
- Optional choice of 32oz broadloom with foam under-pad in Bedroom(s) and Den areas
- Option for laminate flooring with acoustic under-pad layer for Bedrooms, Living Room and Den
- Various choices of ceramic tile from builder's samples for Foyer, Kitchen, Laundry and Bathrooms
- Smooth ceilings in all areas
- Sliding/Swing glass doors to terraces or balcony as per plans
- Terraces and Patios finished in both hard and soft landscaping per plans
- Balcony and Terrace railings are composed of glass with aluminum railings/guards.
(Glass will by-pass slab)

The Vaughan Metropolitan Centre will set a new standard for smart growth in the City.
Where a revolution in public transportation will transform life in Vaughan forever.
With instant access to subway transportation linking to Toronto's Spadina line with six new stops between Downsview Station and The Vaughan Metropolitan Station, it is entirely conceivable to live at EXPO and not need a car. This incredible link will make it possible to travel hassle-free from EXPO to Toronto's downtown Financial District in less than 45 minutes! Local bus service as well as VIVA rapid transit will connect at the very hub of Expo City in the Vaughan Metropolitan Centre.
* The Vaughan Metropolitan Centre is supported by the $2.6 billion federal, provincial, and regional funded 8.6 km subway extension, with a planned revenue service date for 2015.
* The planned subway terminal at Avenue 7 (Highway 7) near Jane Street will link Vaughan to downtown Toronto and York University, one of Canada's largest higher learning institutions. The Region's Transportation Master Plan recognizes Avenue 7 within the Vaughan Metropolitan Centre as an important transportation corridor.
* The $62 million provincially-funded rapid transit infrastructure plan along Avenue 7 will connect Vaughan to other regional centres in the Greater Toronto Area.
|
|
Project Name :
EXPO City
|
|
Builders :
Cortel Group
|
|
Project Status :
Completed
|
|
Approx Occupancy Date :
Summer 2016
|
|
Address :
2951 Highway 7, Concord, Ontario L4K1X4
|
|
Number Of Buildings :
5
|
|
City :
Vaughan
|
|
Main Intersection :
Hwy 7 & Jane St
|
|
Area :
York
|
|
Municipality :
Vaughan
|
|
Neighborhood :
Concord
|
|
Architect :
AJ Tregebov Architect
|
|
Interior Designers :
Kelly Harvey Living
|
|
Condo Type :
High Rise Condo
|
|
Condo Style :
Condo
|
|
Building Size :
37
|
|
Unit Size :
From 500 sq F.T to 1600sq F.T.
|
|
Number Of Units :
337
|
|
Ceiling Height :
All units are 9 F.T. ciling , except PH 36 and 37, 10 F.T. cilling
|
|
Public Transport :
Upcoming TTC.
|
|
|
|
 Pre-construction
Pre-construction
 Under-construction
Under-construction
 Completed
Completed
|
|
|
The data contained on these pages is provided purely for reference purposes. Due care has been exercised to ensure that the statements contained here are fully accurate, but no liability exists for the misuse of any data, information, facts, figures, or any other elements; as well as for any errors, omissions, deficiencies, defects, or typos in the content of all pre-sale and pre-construction projects content. All floor plans dimensions, specifications and drawings are approximate and actual square footage may vary from the stated floor plan. The operators of these web pages do not directly represent the builders. E&OE.
|
|
|
|
|
Listing added to your favorite list