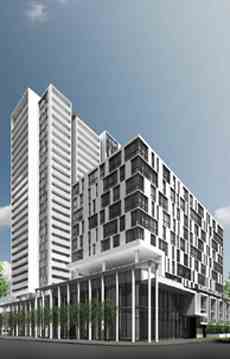Hi! This plugin doesn't seem to work correctly on your browser/platform.

Coming Fall 2017, we invite you to Make Your Way Home by heading EAST to DuEast Condominiums. As the sun rises in the east, so does a brand new condominium in one of Toronto’s most desirable and fastest growing neighbourhoods. Situated at Sumach and Dundas Streets, in the heart of the award-winning Regent Park revitalization, this new, landmark residence will feature studio to three bedroom suite designs, outstanding resident amenities and a location that is surrounded by a 6-acre park, aquatic centre, 2.8-acre athletic grounds, schools, shopping, dining, and easy transit options.

As you enter the lobby, you will be greeted by a friendly 24 hour concierge, the Concierge Desk is the perfect place to greet and meet family, friends and co-workers. Wanna relax and drink a coffee? The Lobby Lounge is perfect place for that, a place to relax or update your calendar for next week’s meetings at work. Play & Party at the exceptional indoor and outdoor amenity space that this residential tower will offer to its residents, get active in the well-equipped Fitness Centre with Cardio Studio, Weight Studio, Steam Room, Women’s Change Room, Men’s Change Room, Party Room with a chef’s kitchen that is ready to entertain your favourite crowd. Shoot a game of pool in the adjacent Games Room or check out the latest flick in the Theatre Room. Ready to cook up a delicious meal sprinkled with herbs and spices on the BBQ and dine Alfresco, well you can do all that at the Outdoor dining areas with BBQ which is the perfect place to spend an afternoon with your favorite crowd or just sit back, relax and enjoy the sunshine. At Club DuEast, it begins and ends with you.
This is an extraordinary once in a lifetime opportunity to own your new home in Toronto’s most talked about new community. In the heart of it all, where everything happens and you can have it all. When you’re looking for a new condo in downtown Toronto, what is the first question you ask yourself? Well just like anything and everything with real estate is all about location, location, location. This dramatic slender mid-rise condo tower is just a moments away from some of the very best amenities that the city has to offer. Here you will find, Tim Hortons, Sobeys, Yogen Fruz, Subway, FresCo, Paintbox Catering & Bistro, RBC, Shoppers Drug Mart, Wendy’s and much more that are all just steps away.
|
|
Project Name :
DuEast
|
|
Builders :
The Daniels Corporation
|
|
Project Status :
Pre-Construction
|
|
Address :
Dundas St East and Sumach St
Toronto, ON
|
|
Number Of Buildings :
1
|
|
City :
Downtown Toronto
|
|
Main Intersection :
Dundas St East & Sumach St
|
|
Area :
Toronto
|
|
Municipality :
Toronto C08
|
|
Neighborhood :
Regent Park
|
|
Architect :
CORE Architects
|
|
Condo Type :
High Rise Condo
|
|
Condo Style :
Condo
|
|
Building Size :
29
|
|
Number Of Units :
318
|
|
Nearby Parks :
Regent Park Aquatic Centre, Regent Park North
|
|
Public Transport :
TTC Transit
|
|
|
|
 Pre-construction
Pre-construction
 Under-construction
Under-construction
 Completed
Completed
|
|
|
The data contained on these pages is provided purely for reference purposes. Due care has been exercised to ensure that the statements contained here are fully accurate, but no liability exists for the misuse of any data, information, facts, figures, or any other elements; as well as for any errors, omissions, deficiencies, defects, or typos in the content of all pre-sale and pre-construction projects content. All floor plans dimensions, specifications and drawings are approximate and actual square footage may vary from the stated floor plan. The operators of these web pages do not directly represent the builders. E&OE.
|
|
|
|
|