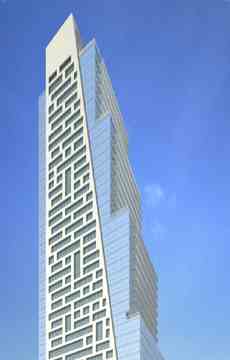Hi! This plugin doesn't seem to work correctly on your browser/platform.

625 Yonge Street is a new condo development by Edenshaw Developments. 625 Yonge Street is located at the southeast corner of Yonge Street and Isabella Street in downtown Toronto, three blocks south of the world famous Yonge Street and Bloor Street intersection. Centrally located in the bustling heart of Toronto, 625 Yonge Street is in close proximity to countless vibrant downtown neighbourhoods, public transportation, and world-class amenities and shopping.
This iconic 295,000 square foot 46-storey mixed-use development will house 352 residential units, 3,500 square feet of retail space, cutting edge amenities, as well as exciting indoor and outdoor amenity spaces on the podium and the 46th floor. With its central location 625 Yonge Street will provide residents with spectacular views of the area and downtown Toronto.
There's Yonge/Bloor station very close by. Eaton Centre is also in close proximity. Queen street nightlife and entertainment is just minutes away. Nearby parks include Norman Jewison Park, George Hislop Park and James Canning Gardens.
|
|
Project Name :
625 Yonge St
|
|
Builders :
Edenshaw Homes
|
|
Project Status :
Pending
|
|
Approx Occupancy Date :
2021
|
|
Address :
625 Yonge St. Toronto, ON M4Y 1Z5
|
|
Number Of Buildings :
1
|
|
City :
Downtown Toronto
|
|
Main Intersection :
Yonge St & Wellesley Street
|
|
Area :
Toronto
|
|
Municipality :
C08
|
|
Neighborhood :
Church Yonge-Corridor
|
|
Condo Type :
High Rise Condo
|
|
Condo Style :
Condo
|
|
Building Size :
46
|
|
Number Of Units :
354
|
|
Nearby Parks :
Barbara Hall Park, East of Bay Park
|
|
|
|
 Pre-construction
Pre-construction
 Under-construction
Under-construction
 Completed
Completed
|
|
|
The data contained on these pages is provided purely for reference purposes. Due care has been exercised to ensure that the statements contained here are fully accurate, but no liability exists for the misuse of any data, information, facts, figures, or any other elements; as well as for any errors, omissions, deficiencies, defects, or typos in the content of all pre-sale and pre-construction projects content. All floor plans dimensions, specifications and drawings are approximate and actual square footage may vary from the stated floor plan. The operators of these web pages do not directly represent the builders. E&OE.
|
|
|
|
|
Listing added to your favorite list