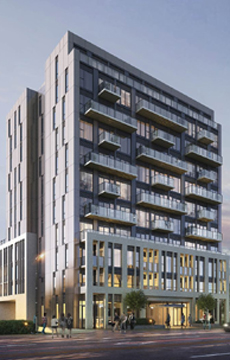Hi! This plugin doesn't seem to work correctly on your browser/platform.

East Pointe Condominiums is a new condo development by Mutual Developments currently in preconstruction at 4569 Kingston Road, Toronto. The development is scheduled for completion in 2024. Available units start from the $400,000's. East Pointe Condominiums has a total of 104 units.
A Fresh New Direction In Modern Living
Every home tells a story. What will yours say? At East Pointe, it will express your penchant for intimate boutique living and discerning design. That you revel in the vibrant urban life just outside your front door. And that you're equally enchanted by the stunning parks, trails and the lake, just minutes away. Your East Pointe home will be the story of a dreamer, a connector, a lover of life. This is your chance to start creating it.
East Pointe is a stunning new condominium set in the desireable West Hill neighbourhood in Scarborough, steps from shopping, dining, transit and only minutes from the U of T Scarborough Campus. Discover enviable recreation amenities and smartly designed suites, many with lake views. Representing unbeatable value for first-time, families or move-down buyers, now is the perfect time to register for Scarborough's best pre-construction condominium opportunity.
|
|
Project Name :
East Pointe
|
|
Builders :
Mutual Developments
|
|
Project Status :
Pre-Construction
|
|
Approx Occupancy Date :
Winter/Spring 2024
|
|
Address :
4569 Kingston Rd Scarborough, ON M1E 2P3
|
|
Number Of Buildings :
1
|
|
City :
Scarborough
|
|
Main Intersection :
Kingston Rd & Morningside Ave
|
|
Area :
Toronto
|
|
Municipality :
E10
|
|
Neighborhood :
West Hill
|
|
Architect :
Kohn Partnership Architects Inc
|
|
Interior Designers :
EsQape Design Inc.
|
|
Condo Type :
Low Rise Condo
|
|
Condo Style :
Condo
|
|
Building Size :
11
|
|
Unit Size :
From 545 sqft to 964 sqft
|
|
Number Of Units :
104
|
|
Nearby Parks :
Morningside Park, Heron Park, Megan Park
|
|
|
|
 Pre-construction
Pre-construction
 Under-construction
Under-construction
 Completed
Completed
|
|
|
The data contained on these pages is provided purely for reference purposes. Due care has been exercised to ensure that the statements contained here are fully accurate, but no liability exists for the misuse of any data, information, facts, figures, or any other elements; as well as for any errors, omissions, deficiencies, defects, or typos in the content of all pre-sale and pre-construction projects content. All floor plans dimensions, specifications and drawings are approximate and actual square footage may vary from the stated floor plan. The operators of these web pages do not directly represent the builders. E&OE.
|
|
|
|
|
Listing added to your favorite list