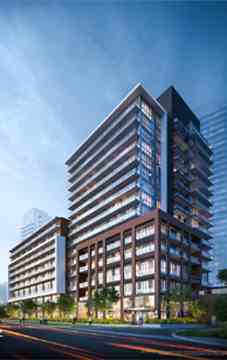Hi! This plugin doesn't seem to work correctly on your browser/platform.

Lumina Condos at Don Mills and Shepard' is an exciting new condo project that forms the final tower of the very successful Emerald City master planned development. Lumina Condos is a luxury 14-storey low-rise condo development with mid-size units, located in the heart of a high demand North York location.
ELAD CANADA'S holdings are primarily located in the key Canadian markets of Toronto and Montreal. Since its inception in 1997, ELAD Canada has focused its business in central Canada, acquiring income producing properties, as well as development sites. The result was that by 2008, the Canadian portfolio was close to 5.9 million square feet of commercial space, as well as nearly 17,000 apartments and seniors’ units.
In recent years, ELAD Canada has a new direction, disposing of its income-producing properties to focus on development sites, and specializing in mid- and high-rise condominiums and master planned communities.
Residents will enjoy the use of a wealth of shared amenities with The Peak and The Point Condos. These include a theatre room, multipurpose room with common lounge and billiard table for entertaining, landscaped outdoor terrace, a fully equipped fitness centre with a yoga studio and an indoor swimming pool with an adjacent hot tub. Other amenities include concierge service, a family play lounge and a fully-furnished guest suite for overnight visitors.
Emerald City is situated at one of the best locations in North York, ON. Steps away from Don Mills Subway, across from Fairview Mall, easy access to 2 major highways (404/401), and close to Seneca College. Lumina condos is the newest tower at Emerald City and the final tower located on Block C.
|
|
Project Name :
Lumina
|
|
Builders :
ELAD Canada
|
|
Project Status :
Pre-Construction
|
|
Address :
Don Mills Rd & George Henry Blvd Toronto, ON
|
|
Number Of Buildings :
1
|
|
City :
North York
|
|
Main Intersection :
Sheppard Ave East & Don Mills Rd
|
|
Area :
Toronto
|
|
Municipality :
Toronto C15
|
|
Neighborhood :
Henry Farm
|
|
Architect :
WZMH Architects
|
|
Interior Designers :
Tanner Hill and Associates
|
|
Condo Type :
Mid Rise Condo
|
|
Condo Style :
Condo
|
|
Building Size :
14
|
|
Nearby Parks :
Parkway Forest Park
|
|
Public Transport :
5 minutes walk to Don Mills Subway Station
|
|
|
|
 Pre-construction
Pre-construction
 Under-construction
Under-construction
 Completed
Completed
|
|
|
The data contained on these pages is provided purely for reference purposes. Due care has been exercised to ensure that the statements contained here are fully accurate, but no liability exists for the misuse of any data, information, facts, figures, or any other elements; as well as for any errors, omissions, deficiencies, defects, or typos in the content of all pre-sale and pre-construction projects content. All floor plans dimensions, specifications and drawings are approximate and actual square footage may vary from the stated floor plan. The operators of these web pages do not directly represent the builders. E&OE.
|
|
|
|
|
Listing added to your favorite list