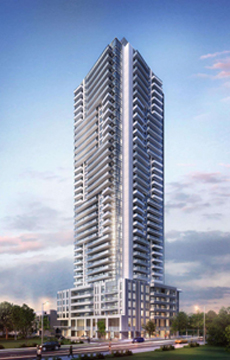Hi! This plugin doesn't seem to work correctly on your browser/platform.

Metro Park Condos is a new condo project by DBS Developments and is currently in pre-construction. Metro Park architect is designed by Kirkor Architects + Planners. The new project will be located at 23 St Dennis Drive in North York. The major intersection is Don Mills Road & Eglinton Avenue East.
This modern and contemporary development revitalizes and enriches the surrounding area’s amenities. This is because this transit-oriented neighbourhood is located in the heart of one of Toronto’s most densely populated areas. Metro Park is perfectly situated for an active lifestyle, connecting you to everything you need to explore, relax, and discover.
Centrally located in a highly desirable and convenient North York neighborhood, just south of the intersection at Don Mills and Eglinton, Metro Park Condominiums boasts proximity to parks, culture, and retail destinations–without sacrificing the urban experience.
|
|
Project Name :
Metro Park
|
|
Builders :
DBS Developments
|
|
Project Status :
Pre-Construction
|
|
Address :
25 St Dennis Dr North York, ON M3C 1E6
|
|
Number Of Buildings :
1
|
|
City :
Toronto
|
|
Main Intersection :
Eglinton Ave East & Don Mills Rd
|
|
Area :
Toronto
|
|
Municipality :
C11
|
|
Neighborhood :
Flemingdon Park
|
|
Architect :
Kirkor Architects Planners
|
|
Condo Type :
High Rise Condo
|
|
Condo Style :
Condo
|
|
Building Size :
37
|
|
Number Of Units :
405
|
|
Nearby Parks :
Ferrand Drive Park, Flemingdon Park, Linkwood Lane Parkette
|
|
|
|
 Pre-construction
Pre-construction
 Under-construction
Under-construction
 Completed
Completed
|
|
|
The data contained on these pages is provided purely for reference purposes. Due care has been exercised to ensure that the statements contained here are fully accurate, but no liability exists for the misuse of any data, information, facts, figures, or any other elements; as well as for any errors, omissions, deficiencies, defects, or typos in the content of all pre-sale and pre-construction projects content. All floor plans dimensions, specifications and drawings are approximate and actual square footage may vary from the stated floor plan. The operators of these web pages do not directly represent the builders. E&OE.
|
|
|
|
|
Listing added to your favorite list