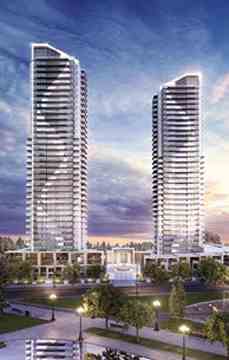Hi! This plugin doesn't seem to work correctly on your browser/platform.

Seasons II, the most luxurious condominiums in North York with spectacular views, premium finishes, Miele appliances, touchless car wash, electric vehicle charging and 80,000 square-foot Mega Club.
Like the world’s finest manors, Seasons is fronted by lush grounds landscaped for pleasurable pursuits year round. The eight-acre oasis features floral displays, fragrant shrubs, lighted trees, outdoor sculptures, sports field and playground. Wish upon the mirror pool in summer. Skate the ice pond come winter. Rarely is such splendour at your threshold.
In the Mega Club, there is something for everyone to enjoy. Play golf if you are a golf lover. Playing basketball/Volleyball/Badminton are the alternatives if you are a team. Entertain your friends and guests in our Bowling Lounge. Having kids? take them to the indoor or outdoor play area to burn some calories. And, enjoy your solitude in the Yoga studio.
Seasons II Condominiums development by Concord Adex located at McMahon Drive, Toronto. It is 2 minutes' walk to the Bessarion Subway Station to commute to downtown Toronto. Taking highway 401 is an alternative when you drive a car.
|
|
Project Name :
Seasons II
|
|
Builders :
Concord Adex
|
|
Project Status :
Pre-Construction
|
|
Approx Occupancy Date :
Fall/Winter 2019
|
|
Address :
McMahon Dr Toronto, ON M2K
|
|
Number Of Buildings :
2
|
|
City :
North York
|
|
Main Intersection :
Bessarion Rd & Sheppard Ave East
|
|
Area :
Toronto
|
|
Municipality :
Toronto C15
|
|
Neighborhood :
Bayview Village
|
|
Architect :
Page + Steele IBI Group Architects
|
|
Condo Type :
High Rise Condo
|
|
Condo Style :
Condo
|
|
Building Size :
36
|
|
Unit Size :
From 505 SqFt
Up to 1980 SqFt
|
|
Number Of Units :
696
|
|
Ceiling Height :
From 9'0" to 11'0"
|
|
Nearby Parks :
Villaways Park
|
|
Public Transport :
Minutes walk to Bessarion Subway Station
|
|
|
|
 Pre-construction
Pre-construction
 Under-construction
Under-construction
 Completed
Completed
|
|
|
The data contained on these pages is provided purely for reference purposes. Due care has been exercised to ensure that the statements contained here are fully accurate, but no liability exists for the misuse of any data, information, facts, figures, or any other elements; as well as for any errors, omissions, deficiencies, defects, or typos in the content of all pre-sale and pre-construction projects content. All floor plans dimensions, specifications and drawings are approximate and actual square footage may vary from the stated floor plan. The operators of these web pages do not directly represent the builders. E&OE.
|
|
|
|
|
Listing added to your favorite list