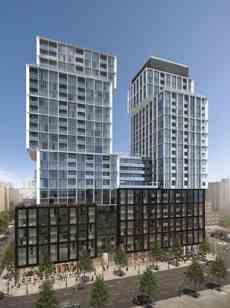Hi! This plugin doesn't seem to work correctly on your browser/platform.

A NEW LANDMARK IN TORONTO'S FIRST NEIGHBOURHOOD Located in the heart of downtown Toronto’s oldest and most loved neighbourhood, the contemporary condominium residences of 158 Front let you enjoy the many benefits of life in this city’s most coveted central location. Over the last 220 years of urban life, this is a neighbourhood that has become home to some of Toronto’s most iconic landmark destinations.
Now, featuring contemporary architecture, an extensive selection of suite designs and truly phenomenal building amenities, 158 Front is poised to become the most striking new landmark building in this historic neighbourhood setting.

Fernbrook Homes is one of Canada’s leading builders and is widely recognized for their outstanding commitment to creating distinctive communities. With a keen natural understanding of what makes a community a preferred place to live, Fernbrook has an exceptional reputation for architectural integrity, classic design, and outstanding customer service. Come discover a lifetime of satisfaction awaiting you here.
Cityzen Development Group and its sister company Dominus Construction Group are among Toronto’s most recognized multi-faceted Real Estate Developers and Builders. Cityzen’s unique comprehensive approach encompasses real estate experience that spans the entire spectrum of real estate sectors. With a passion for visionary urban design, Cityzen is committed to excellence, dedicated to creating beautiful and iconic design-driven developments that enhance the quality of life and place while remaining sensitive to community and environmental concerns. Cityzen has developed a well-earned reputation by working with award-winning architects and designers to further push the boundaries of creating innovative urban communities that are designed to enhance urban neighbourhoods.
The mix of stylish modern skyscrapers, classic heritage buildings, and everything in between creates a vibrant cosmopolitan energy that you can just feel in the air. At 158 Front, you are living among some of the city’s most iconic buildings, with historic landmarks like The Gooderham Building, St. James Cathedral and The Distillery District all just steps away. It’s an energy you just can’t get enough of, and there’s plenty to spare in this amazing neighbourhood.
|
|
Project Name :
158 Front
|
|
Builders :
Fernbrook Homes & Cityzen Development Group
|
|
Project Status :
Pre-Construction
|
|
Approx Occupancy Date :
November 2019
|
|
Address :
158 Front St East Toronto, Ontario
|
|
City :
Toronto
|
|
Main Intersection :
Sherbourne St & Front St East
|
|
Area :
Toronto
|
|
Municipality :
Toronto C08
|
|
Neighborhood :
Moss Park
|
|
Architect :
architectsAlliance
|
|
Condo Style :
Condo
|
|
Unit Size :
From 406 SqFt
Up to 1108 SqFt
|
|
Number Of Units :
494 Units
|
|
Public Transport :
Steps away from Union Station
|
|
|
|
 Pre-construction
Pre-construction
 Under-construction
Under-construction
 Completed
Completed
|
|
|
The data contained on these pages is provided purely for reference purposes. Due care has been exercised to ensure that the statements contained here are fully accurate, but no liability exists for the misuse of any data, information, facts, figures, or any other elements; as well as for any errors, omissions, deficiencies, defects, or typos in the content of all pre-sale and pre-construction projects content. All floor plans dimensions, specifications and drawings are approximate and actual square footage may vary from the stated floor plan. The operators of these web pages do not directly represent the builders. E&OE.
|
|
|
|
|
Listing added to your favorite list