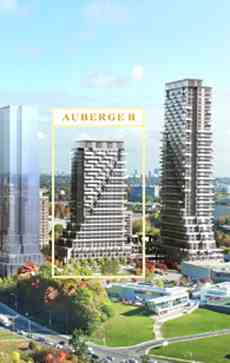Hi! This plugin doesn't seem to work correctly on your browser/platform.

Following the success of Auberge on the Park, comes Tower 2 – another opportunity to live amidst plentiful parklands at the corner of Leslie and Eglinton. Introducing new suite designs complemented by European-inspired elegance, Auberge II promises a comfortable and relaxing lifestyle mere steps away from the Sunnybrook Park Eglinton Crosstown LRT station.
Living at Auberge on the Park means living in luxury, by nature. Auberge offers a welcoming two-storey lobby that greets residents and guests alike along with a selection of private spaces such as a multimedia room and party room, perfect for entertaining.
Nestled up against Leaside and Bayview Avenue, amidst the extravagant estate homes of Bridle Path and Hoggs Hollow, a breeze away from boutique-lined Mount Pleasant and effervescent Yonge Street, the aura surrounding Auberge on the Park is steeped in affluence, history, leisure and a wealth of lush, green parkland.
|
|
Project Name :
Auberge On The Park II
|
|
Builders :
Tridel Corporation & Rowntree Enterprises
|
|
Project Status :
Pre-Construction
|
|
Approx Occupancy Date :
2022
|
|
Address :
Eglinton Ave East & Leslie St
Toronto, ON M3C
|
|
Number Of Buildings :
2
|
|
City :
Toronto
|
|
Main Intersection :
Eglinton Ave East & Leslie St
|
|
Area :
Toronto
|
|
Municipality :
Toronto C13
|
|
Neighborhood :
Banbury-Don Mills
|
|
Condo Type :
High Rise Condo
|
|
Condo Style :
Condo
|
|
Building Size :
29
|
|
Number Of Units :
215
|
|
Nearby Parks :
Edwards Garden, Wilket Creek Park, Sunnybrook Park, Serena Gundy Park, Lower Don Parklands, Sherwood Park, E.T. Seton Park, Windfields Park
|
|
Public Transport :
TTC Transit - LRT (Sunnybrook Park Station)
|
|
|
|
 Pre-construction
Pre-construction
 Under-construction
Under-construction
 Completed
Completed
|
|
|
The data contained on these pages is provided purely for reference purposes. Due care has been exercised to ensure that the statements contained here are fully accurate, but no liability exists for the misuse of any data, information, facts, figures, or any other elements; as well as for any errors, omissions, deficiencies, defects, or typos in the content of all pre-sale and pre-construction projects content. All floor plans dimensions, specifications and drawings are approximate and actual square footage may vary from the stated floor plan. The operators of these web pages do not directly represent the builders. E&OE.
|
|
|
|
|
Listing added to your favorite list