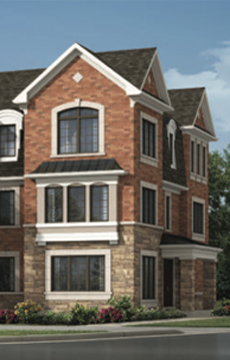Hi! This plugin doesn't seem to work correctly on your browser/platform.

Hawthorne East Village is a new townhouse and single family home community by Mattamy Homes Canada currently under construction at 433 Steeles Avenue East, Milton. Hawthorne East Village unit sizes range from 1334 to 2048 square feet.
Hawthorne East Village in Milton, a beautiful community in a friendly, connected neighbourhood. Offering a charming selection of Town and Detached Homes, Hawthorne East Village is a quiet oasis with convenient connection to every amenity. Find yourself in a community full of character with a park, a planned elementary school within walking distance and close to outlet shopping and restaurants. Getting around is safe and simple, with easy access to highways 401 and 407 to transport you around the GTA, or whisk you away on exciting daytrips. Come home to Hawthorne East Village, a community with everything your active family needs to flourish.
Built for Full-Time Families. Ideally located to embrace the best of both worlds, this spacious, safe neighbourhood is designed to empower you and your family to celebrate your life's journey. Get all your errands done with ease, thus freeing up more time to spend with family. There are also future plans for an elementary school within walking distance of your home. Find everything your family needs, everywhere you look in Hawthorne East Village.
|
|
Project Name :
Hawthorne East Village
|
|
Builders :
Mattamy Homes
|
|
Project Status :
Pre-Construction
|
|
Address :
433 Steeles Ave E, Milton, ON L9T 1Y4
|
|
City :
Milton
|
|
Main Intersection :
Ontario St South & Steeles Ave East
|
|
Area :
Halton
|
|
Municipality :
Milton
|
|
Neighborhood :
401 Business Park
|
|
Condo Type :
Freehold Detached
|
|
Condo Style :
Townhouse & Single Family
|
|
Unit Size :
From 1334 sqft to 2048 sqft
|
|
Nearby Parks :
Livingston Park, Kingsleigh Park, Fay Court Park
|
|
|
|
 Pre-construction
Pre-construction
 Under-construction
Under-construction
 Completed
Completed
|
|
|
The data contained on these pages is provided purely for reference purposes. Due care has been exercised to ensure that the statements contained here are fully accurate, but no liability exists for the misuse of any data, information, facts, figures, or any other elements; as well as for any errors, omissions, deficiencies, defects, or typos in the content of all pre-sale and pre-construction projects content. All floor plans dimensions, specifications and drawings are approximate and actual square footage may vary from the stated floor plan. The operators of these web pages do not directly represent the builders. E&OE.
|
|
|
|
|
Listing added to your favorite list