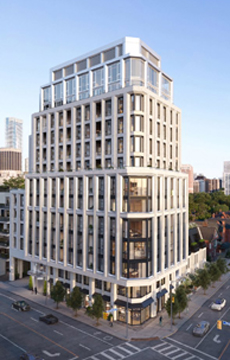Hi! This plugin doesn't seem to work correctly on your browser/platform.

The Bedford is a new condo development by Burnac currently in preconstruction at 287 Davenport Road, Toronto. The development is scheduled for completion in 2026. The Bedford has a total of 90 units.
Burnac is a wholly-owned, Canadian family business known for a unique ability: to combine outstanding locations with unique architecture and stunning design. We’re proud of the fact that our buildings resonate with the best in decor and deliver a truly elevated lifestyle. Since inception in the 1990s, through to our place as an industry leader today, our vision has remained the same: create condominium residences synonymous with lasting quality and value.
The historic Yorkville-Annex neighborhood was the city’s most exemplary communities, and over the years, it has been home to some of Canada’s most famous cultural and political luminaries. Today, the neighbourhood remains an outstanding example of endearing character, thanks to the locale’s protected heritage destination.
|
|
Project Name :
The Bedford
|
|
Builders :
Burnac
|
|
Project Status :
Pre-Construction
|
|
Approx Occupancy Date :
2026
|
|
Address :
287 Davenport Rd, Toronto, ON M5R 1J9
|
|
Number Of Buildings :
1
|
|
City :
Toronto
|
|
Main Intersection :
Davenport Rd & Bedford Rd
|
|
Area :
Toronto
|
|
Municipality :
C02
|
|
Neighborhood :
Annex
|
|
Condo Type :
Mid Rise Condo
|
|
Condo Style :
Condo
|
|
Building Size :
13
|
|
Number Of Units :
90
|
|
Nearby Parks :
Joseph Tough Park, Ramsden Park, Roycroft Park
|
|
|
|
 Pre-construction
Pre-construction
 Under-construction
Under-construction
 Completed
Completed
|
|
|
The data contained on these pages is provided purely for reference purposes. Due care has been exercised to ensure that the statements contained here are fully accurate, but no liability exists for the misuse of any data, information, facts, figures, or any other elements; as well as for any errors, omissions, deficiencies, defects, or typos in the content of all pre-sale and pre-construction projects content. All floor plans dimensions, specifications and drawings are approximate and actual square footage may vary from the stated floor plan. The operators of these web pages do not directly represent the builders. E&OE.
|
|
|
|
|
Listing added to your favorite list