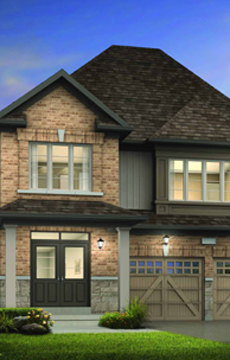Hi! This plugin doesn't seem to work correctly on your browser/platform.

Caledon Trails is a new townhouse and single family home community by Yorkwood Homes and Laurier Homes currently in preconstruction at McLaughlin Road & Mayfield Road, Caledon. Caledon Trails unit sizes range from 2035 to 3500 square feet.
With decades of experience building homes in the GTA, Laurier Homes & Yorkwood Homes are two of the most respected builders in the industry. Exemplifying a hands-on approach, dedication to outstanding customer service, they have been recognized with the following awards:
• Building Award of Excellence.
• Best Low-rise Community in the GTA.
• Markham Small Volume Builder Award.
• Markham Design Excellence Award.
• Rescon "Certified Professional Master Builder" Award.
Caledon Trails is an exquisite collection of towns, semis, and singles at the intersection of Mayfield Drive and McLaughlin Road. Following the huge success of our first release, this limited offering of designer detached lots offers the perfect opportunity to find your ideal home in Caledon's most sought after master-planned community.
|
|
Project Name :
Caledon Trails
|
|
Builders :
Laurier Homes & Yorkwood Homes
|
|
Project Status :
Pre-Construction
|
|
Approx Occupancy Date :
2024
|
|
Address :
2456 Mayfield Rd, Caledon, ON L7C 0Y9
|
|
City :
Caledon
|
|
Main Intersection :
Mayfiled Rd & McLaughlin Rd
|
|
Area :
Peel
|
|
Municipality :
Caledon
|
|
Neighborhood :
Rural Caledon
|
|
Condo Type :
Freehold Townhouse
|
|
Condo Style :
Townhouse & Single Family
|
|
Unit Size :
From 2035 sqft to 3500 sqft
|
|
Nearby Parks :
Banas Park, Burnt Elm Park, Iron Block Park
|
|
|
|
 Pre-construction
Pre-construction
 Under-construction
Under-construction
 Completed
Completed
|
|
|
The data contained on these pages is provided purely for reference purposes. Due care has been exercised to ensure that the statements contained here are fully accurate, but no liability exists for the misuse of any data, information, facts, figures, or any other elements; as well as for any errors, omissions, deficiencies, defects, or typos in the content of all pre-sale and pre-construction projects content. All floor plans dimensions, specifications and drawings are approximate and actual square footage may vary from the stated floor plan. The operators of these web pages do not directly represent the builders. E&OE.
|
|
|
|
|
Listing added to your favorite list