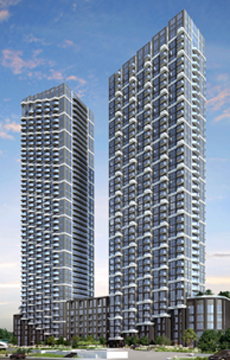Hi! This plugin doesn't seem to work correctly on your browser/platform.

UnionCity is a new condo development by Metropia currently in preconstruction at Enterprise Boulevard & University Boulevard, Markham.
An unprecedented master-planned community with remarkable architecture, inspiring interiors, hotel-inspired amenities and a new era of elevated design is coming to Unionville-Markham.
The master plan for Union City defines Unlimited Living. The site will see new residences, recreation, offices, retail and parks spread across 12 acres, all conveniently located next to the Unionville GO station, Viva Enterprise Bus Rapid Transit, the Markham Pan Am Centre and the York University Markham Campus.
UnionCity is coming soon to Unionville in Markham, a master-planned city-within-a-city, full of new luxury condominium residences, recreation, and convenient neighbourhood services designed for unlimited living.
Discover spectacular architecture, sophisticated interiors, and unparalleled hotel-inspired amenities. Break free of the ordinary and get ready to experience life without limits.
|
|
Project Name :
UnionCity
|
|
Builders :
Metropia
|
|
Project Status :
Pre-Construction
|
|
Approx Occupancy Date :
September 2027
|
|
Address :
Enterprise Boulevard & University Boulevard Markham L3R 2E4
|
|
Number Of Buildings :
3
|
|
City :
Markham
|
|
Main Intersection :
Enterprise Boulevard & kennedy Rd
|
|
Area :
York
|
|
Municipality :
Markham
|
|
Neighborhood :
Unionville
|
|
Condo Type :
High Rise Condo
|
|
Condo Style :
Condo
|
|
Building Size :
40
|
|
Number Of Units :
1350
|
|
Nearby Parks :
Ray Street Park, Dragonfly Park, Roseberry Park
|
|
|
|
 Pre-construction
Pre-construction
 Under-construction
Under-construction
 Completed
Completed
|
|
|
The data contained on these pages is provided purely for reference purposes. Due care has been exercised to ensure that the statements contained here are fully accurate, but no liability exists for the misuse of any data, information, facts, figures, or any other elements; as well as for any errors, omissions, deficiencies, defects, or typos in the content of all pre-sale and pre-construction projects content. All floor plans dimensions, specifications and drawings are approximate and actual square footage may vary from the stated floor plan. The operators of these web pages do not directly represent the builders. E&OE.
|
|
|
|
|
Listing added to your favorite list