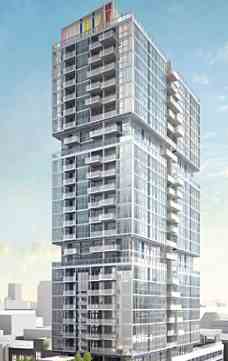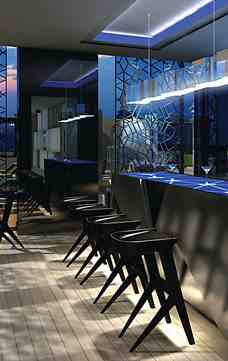Hi! This plugin doesn't seem to work correctly on your browser/platform.
studio condo
Introducing a new condominium that defines a location. Not a location that defines you. A location that allows you to be a part of the things that make Toronto great. Not the things that make you great.
Introducing STUDIO on Richmond, a condominium experience designed around the new OCAD University Art Gallery & Café.
It’s not Queen West. It’s not King West. It’s Richmond. Duncan & Richmond. A bit of both worlds, yet a world entirely unto itself. It’s where Financial and Cultural Districts converge, creating a swirling dynamic of dollar bills and clubland thrills traded on the most important index of all – quality of life.

- Before you even move in, your suite will already look like a work of fine art.
From there, just use your imagination.
- Choice of Torlys® engineered wood floor or Torlys Smart Floor in living/dining room, kitchen, bedroom(s) and hallway(s)
- Choice of granite or CaesarStone kitchen countertop
- Modern, European-style kitchen with Miele kitchen appliances
- Hood fan integrated into kitchen cabinetry
- Hansgrohe faucets in kitchen and bathroom(s)
- Under-cabinet LED lighting in kitchen
- Under-mount stainless-steel kitchen sink
- Ceramic backsplash in kitchen
- Front-loading washer and dryer
- Ceramic tile in laundry room
- Choice of porcelain or ceramic floor tile in bathroom
- Deep soaker tub
- Ceramic wall tile in shower (full height)
- Ceramic tile surround above bath tub (approx. 2’)
- Frameless shower doors as per plan
- Custom-designed vanity with mirror above

- Environmentally friendly dual-flush toilet(s)
- Chrome washroom accessories (towel bar and toilet paper holder)
- Satin chrome designer hardware throughout
- Frosted glass sliding doors with aluminum trim to bedroom (as per plan)
- 5” baseboard and 3” door trim
- Solid core suite entry door
- Semi-solid slab interior doors
- Capped ceiling outlet in dining area
- Wire-mesh shelving in closets
- White Decora switches and outlets throughout
- White plumbing fixtures
- 9’ ceilings (excluding bulkheads where required)
- Balcony or terrace (as per plan)
|
|
Project Name :
Studio I
|
|
Builders :
Aspen Ridge Homes
|
|
Project Status :
Completed
|
|
Approx Occupancy Date :
2015
|
|
Address :
10 Nelson St Toronto, Ontario M5V1V3
|
|
Number Of Buildings :
2
|
|
City :
Toronto
|
|
Main Intersection :
Duncan Street & Richmond Street
|
|
Area :
Toronto
|
|
Municipality :
Toronto C01
|
|
Neighborhood :
Waterfront Communities-the Island
|
|
Architect :
Quadrangle Architects Ltd.
|
|
Interior Designers :
Mike Niven Interior Design Inc.
|
|
Condo Type :
High Rise Condo
|
|
Condo Style :
Condo - Art Gallery
|
|
Building Size :
31
|
|
Podium Size :
8 floors
|
|
Building Height :
57.2m
|
|
Unit Size :
600 sq.ft to 1,300 sq.ft
|
|
Number Of Units :
350
|
|
Ceiling Height :
9'ceilings height
|
|
Nearby Parks :
Bellamy Road Tot Lot , Cedargrove Park , Colonial Park , Mccowan Park , and Pringdale Ravine
|
|
|
|
 Pre-construction
Pre-construction
 Under-construction
Under-construction
 Completed
Completed
|
|
|
The data contained on these pages is provided purely for reference purposes. Due care has been exercised to ensure that the statements contained here are fully accurate, but no liability exists for the misuse of any data, information, facts, figures, or any other elements; as well as for any errors, omissions, deficiencies, defects, or typos in the content of all pre-sale and pre-construction projects content. All floor plans dimensions, specifications and drawings are approximate and actual square footage may vary from the stated floor plan. The operators of these web pages do not directly represent the builders. E&OE.
|
|
|
|
|
Listing added to your favorite list