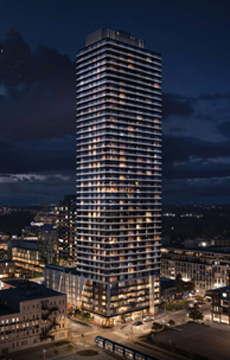Hi! This plugin doesn't seem to work correctly on your browser/platform.

TEK Tower Kitchener is a new condo development by IN8 Developments and Westdale Properties currently in preconstruction at 30 Francis Street South, Kitchener. The development is scheduled for completion in 2025. TEK Tower Kitchener has a total of 532 units.
Amenities include: Terrace Garden, Party Room & Private Dining Room, Terrace Lounge, Fitness Center, Terraced Rooftop Party Room, Concierge Attended Lobby, Work Lounge, Terrace with BBQ & Fire Pit, Parcel Locker System
IN8 Developments unveils TEK Tower, a cutting edge condominium that will soon become the limelight of the Downtown Core. Located in the heart of the Innovation District, this is the ideal address for today’s groundbreakers and trailblazers. The 44 storey residence at 30 Francis Street South will include state-of-the-art technology and smart home automation in trend-setting suites designed for ultimate urban livability.
|
|
Project Name :
TEK
|
|
Builders :
IN8 Developments & Westdale Properties
|
|
Project Status :
Pre-Construction
|
|
Approx Occupancy Date :
Fall/Winter 2025
|
|
Address :
30 Francis St South, Kitchener, ON N2G 1H7
|
|
Number Of Buildings :
1
|
|
City :
Kitchener
|
|
Main Intersection :
King St West & Victoria St South
|
|
Area :
Kitchener
|
|
Municipality :
Kitchener
|
|
Neighborhood :
Kitchener
|
|
Condo Type :
High Rise Condo
|
|
Condo Style :
Condo
|
|
Building Size :
44
|
|
Number Of Units :
532
|
|
Nearby Parks :
Victoria Park, George Lippert Park, Walter Park, Hillside Park
|
|
|
|
 Pre-construction
Pre-construction
 Under-construction
Under-construction
 Completed
Completed
|
|
|
The data contained on these pages is provided purely for reference purposes. Due care has been exercised to ensure that the statements contained here are fully accurate, but no liability exists for the misuse of any data, information, facts, figures, or any other elements; as well as for any errors, omissions, deficiencies, defects, or typos in the content of all pre-sale and pre-construction projects content. All floor plans dimensions, specifications and drawings are approximate and actual square footage may vary from the stated floor plan. The operators of these web pages do not directly represent the builders. E&OE.
|
|
|
|
|
Listing added to your favorite list