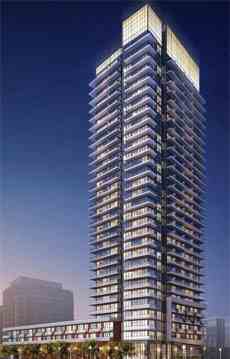Hi! This plugin doesn't seem to work correctly on your browser/platform.

Imagine—everything you love to see and do, right in your neighbourhood. From shopping on Queen Street, to restaurants and nightlife on King Street, to nearby Liberty Village, Fortune at Fort York keeps you in the centre of it all. As one of Toronto’s most promising new communities, Fort York caters to a modern, downtown lifestyle. With grocery stores, banks, coffee shops and a new library so close to home, you’ll be able to run errands, meet up with friends, or enjoy a night out without having to even leave the neighbourhood.

SUITE FINISHES SELECTED
- Three designer colour schemes to personalize your home: Chic, Urban and Lux packages
- Contemporary laminate flooring throughout living room, dining room, bedroom(s), den, and kitchen areas, as per plan
- Ceramic tile flooring in laundry closet
- Smooth painted ceilings
- 9’ – 10’6" ceiling heights in all principle rooms, as per applicable level - Designer selected ceiling light fixtures in foyer, hallways, bedroom(s), den and walk-in closet, as per plan
- Capped ceiling outlet in dining area, as per plan
- Double-glazed, Low-E windows with thermal and acoustic engineering, designed to reduce noise transfer while increasing UV protection and insulation
- Large outdoor balconies and/or terraces in all homes with sliding glass door(s) or swing door(s), as per plan
- Individualized high efficiency heating and cooling for year round temperature control
- GE Energy Star full size front loading stackable washer and dryer
- Interior paints and sealants are low VOC (volatile organic compound)
- Engineered hardwood flooring throughout living room, dining room, bedroom(s), den, and kitchen areas in penthouses and 2-storey townhomes, as per plan
- Gas bib for BBQ on ground level units
Fortune at Fort York is a new condo and townhouse development by Onni Group of Companies located at 65 Grand Magazine Street, Toronto. With the Gardiner Expressway nearby and direct access to the TTC—including the 511 Bathurst Streetcar and the 509 Fleet/Queens Quay Streetcar—you’ll be able to explore everything downtown Toronto has to offer with ease.Nearby underground pedestrian tunnel also gives you quick and easy access to the Billy Bishop Airport.
|
|
Project Name :
Fortune at Fort York
|
|
Builders :
Onni Group of Companies
|
|
Project Status :
Pre-Construction
|
|
Approx Occupancy Date :
December 2018
|
|
Address :
65 Grand Magazine St Toronto, Ontario M5V 0E8
|
|
Number Of Buildings :
1
|
|
City :
Toronto
|
|
Main Intersection :
Fort York Blvd & Bathurst St
|
|
Area :
Toronto
|
|
Municipality :
Toronto C01
|
|
Neighborhood :
Niagara
|
|
Condo Type :
High Rise Condo
|
|
Condo Style :
Condo
|
|
Building Size :
32
|
|
Unit Size :
From 445 SqFt
Up to 1100 SqFt
|
|
Number Of Units :
511
|
|
Ceiling Height :
From 9′0" to 10’6″
|
|
Nearby Parks :
Coronation Park
|
|
|
|
 Pre-construction
Pre-construction
 Under-construction
Under-construction
 Completed
Completed
|
|
|
The data contained on these pages is provided purely for reference purposes. Due care has been exercised to ensure that the statements contained here are fully accurate, but no liability exists for the misuse of any data, information, facts, figures, or any other elements; as well as for any errors, omissions, deficiencies, defects, or typos in the content of all pre-sale and pre-construction projects content. All floor plans dimensions, specifications and drawings are approximate and actual square footage may vary from the stated floor plan. The operators of these web pages do not directly represent the builders. E&OE.
|
|
|
|
|
Listing added to your favorite list