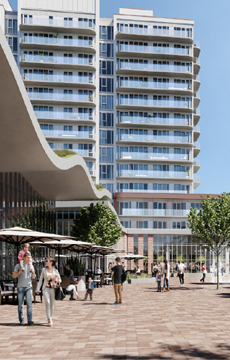Hi! This plugin doesn't seem to work correctly on your browser/platform.

Bridge House at Brightwater is a new condo development by Diamondcorp , Dream , Fram + Slokker and Kilmer Group currently in preconstruction at 70 Mississauga Road South, Mississauga.
Building Amenities include: The Bridge House Club, Indoor/Outdoor Fitness, Al Fresco Dining, Rooftop Lounge, Outdoor Terrace, Rooftop Cabanas, Rooftop BBQ Lounge, Open-Air Swim Spa, Party Rooms, Work-From-Home Studio, Fitness Club Glass Bridge Lookout
This new Master Planned Community inspired by living in Port Credit in Mississauga. The Mason at Brightwater is a place that offers an unbeatable view of Lake Ontario, especially with park side activity everyday near your home. Walk through the trails of the lush green parks, shop at many of the exciting retail and dine in, because every moment you need is happening in Brightwater community. In the heart of Mason at Brightwater's community you'll find Brightwater's Village Square framed by lush trees, plenty of seating, as well as community events.
|
|
Project Name :
Bridge House at Brightwater
|
|
Builders :
Diamondcorp & Dream & Fram + Slokker & Kilmer Group
|
|
Project Status :
Pre-Construction
|
|
Address :
70 Mississauga Rd South Mississauga, ON L5H 2H3
|
|
City :
Mississauga
|
|
Main Intersection :
Lakeshore Rd West & Mississauga Rd
|
|
Area :
Peel
|
|
Municipality :
Mississauga
|
|
Neighborhood :
Port Credit
|
|
Condo Type :
Mid Rise Condo
|
|
Condo Style :
Condo
|
|
Nearby Parks :
J.C. Saddington Park, Palette Park, Cenotaph Park
|
|
|
|
 Pre-construction
Pre-construction
 Under-construction
Under-construction
 Completed
Completed
|
|
|
The data contained on these pages is provided purely for reference purposes. Due care has been exercised to ensure that the statements contained here are fully accurate, but no liability exists for the misuse of any data, information, facts, figures, or any other elements; as well as for any errors, omissions, deficiencies, defects, or typos in the content of all pre-sale and pre-construction projects content. All floor plans dimensions, specifications and drawings are approximate and actual square footage may vary from the stated floor plan. The operators of these web pages do not directly represent the builders. E&OE.
|
|
|
|
|
Listing added to your favorite list