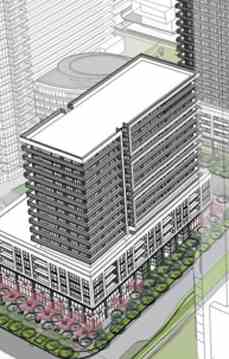Hi! This plugin doesn't seem to work correctly on your browser/platform.

Mattamy continues its growth along the Etobicoke waterfront with its latest boutique condo, Vita Two. This stunning 16-storey condo offers contemporary, stylish living in a modern community environment. Vita Two allows you to choose from a range of suite designs and sizes. Enjoy the waterfront views, and stroll among the natural trails and parks, while still being only minutes away from downtown.
You will enjoy exclusive amenities like an indoor pool, a 24-hour concierge, party room, fitness room, pet wash and even a guest suite.
VITA TWO is a condo development located at 2167 Lake Shore Boulevard West, Toronto. Vita Two is at proximity to downtown Toronto, adjacent to the QEW, Gardiner EXPY, Pearson International Airport and Toronto Island Airport.
|
|
Project Name :
Vita Two
|
|
Builders :
Mattamy Homes & Biddington Homes
|
|
Project Status :
Pre-Construction
|
|
Address :
2167 Lake Shore Blvd West
Etobicoke, ON M8V 0A8
|
|
Number Of Buildings :
2
|
|
City :
Etobicoke
|
|
Main Intersection :
Lake Shore Blvd West & Park Lawn Rd
|
|
Area :
Toronto
|
|
Municipality :
Toronto W06
|
|
Neighborhood :
Mimico
|
|
Architect :
Graziani + Corazza Architects Inc.
|
|
Interior Designers :
Graziani + Corazza + Biase
|
|
Condo Type :
Mid Rise Condo
|
|
Condo Style :
Condo
|
|
Building Size :
16
|
|
Nearby Parks :
Humber Bay Park E Trail, Humber Bay Shore Park
|
|
Public Transport :
TTC Transit
|
|
|
|
 Pre-construction
Pre-construction
 Under-construction
Under-construction
 Completed
Completed
|
|
|
The data contained on these pages is provided purely for reference purposes. Due care has been exercised to ensure that the statements contained here are fully accurate, but no liability exists for the misuse of any data, information, facts, figures, or any other elements; as well as for any errors, omissions, deficiencies, defects, or typos in the content of all pre-sale and pre-construction projects content. All floor plans dimensions, specifications and drawings are approximate and actual square footage may vary from the stated floor plan. The operators of these web pages do not directly represent the builders. E&OE.
|
|
|
|
|
Listing added to your favorite list