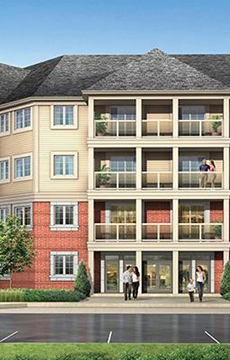Hi! This plugin doesn't seem to work correctly on your browser/platform.

MODO is a new condo development by Kaitlin Corporation currently in preconstruction at 51 Clarington Boulevard, Bowmanville.
A Modern Expression of Style.
Live where Life Meets Style.
Come Home to MODO Condo.
Presenting the evolution of modern downtown living. MODO Condo is a collection of incredibly vibrant condominium developments designed and constructed in modern downtown Bowmanville, just 35 minutes east of Toronto. Featuring 1-bedroom, 2-bedroom, and 3-bedroom condominium suites, many with dens, MODO Condo has something for everyone. Offering a luxurious, laid-back atmosphere in a burgeoning community, close to every modern convenience imaginable – shopping, restaurants, the soon to be built GO Transit Station, and the future Highway 407!
Located in Downtown Bowmanville, Modo Condos offers a fantastic location for all of your transportation needs! Residents will be conveniently located just steps from Durham Regional Transit while being less than 5 minutes from the upcoming Bowmanville GO Station!
|
|
Project Name :
MODO
|
|
Builders :
Kaitlin Corporation
|
|
Project Status :
Pre-Construction
|
|
Approx Occupancy Date :
Summer 2024
|
|
Address :
51 Clarington Blvd Bowmanville, ON L1C 0A1
|
|
Number Of Buildings :
1
|
|
City :
Bowmanville
|
|
Main Intersection :
Green Rd & Prince Villam Blvd
|
|
Area :
Durham
|
|
Municipality :
Clarington
|
|
Neighborhood :
Bowmanville
|
|
Condo Type :
Low Rise Condo
|
|
Condo Style :
Condo
|
|
Nearby Parks :
Green Park, Waverly Park
|
|
|
|
 Pre-construction
Pre-construction
 Under-construction
Under-construction
 Completed
Completed
|
|
|
The data contained on these pages is provided purely for reference purposes. Due care has been exercised to ensure that the statements contained here are fully accurate, but no liability exists for the misuse of any data, information, facts, figures, or any other elements; as well as for any errors, omissions, deficiencies, defects, or typos in the content of all pre-sale and pre-construction projects content. All floor plans dimensions, specifications and drawings are approximate and actual square footage may vary from the stated floor plan. The operators of these web pages do not directly represent the builders. E&OE.
|
|
|
|
|
Listing added to your favorite list