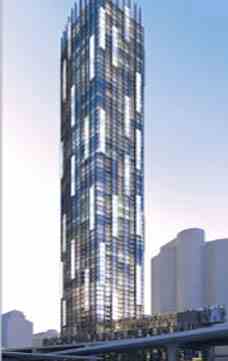Hi! This plugin doesn't seem to work correctly on your browser/platform.

Chic, timeless, sophisticated. TEN YORK is a glass vision in the sky designed by award-winning architect Rudy Wallman of Wallman Architects, creators of some of the most striking urban designs in the city. Signature designer suites by the ultra stylish design firm II BY IV Design Associates captivate with their imagination, elegance and timeless designs. The finest of features and finishes in the spacious suites will appeal to even the most discerning owners. An abundance of luxurious amenities make TEN YORK a charmed world unto itself. Prominently at the entrance to the city overlooking Lake Ontario. Key attractions are mere steps away – the Air Canada Centre, Maple Leaf Square, Rogers Centre and Harbourfront, with direct highway access to all parts of the city.
|
|
Project Name :
Ten York
|
|
Builders :
Tridel Corporation
|
|
Project Status :
Completed
|
|
Approx Occupancy Date :
Spring 2018
|
|
Address :
120 Harbour St., Toronto, ON, M5J 2L9
|
|
Number Of Buildings :
1
|
|
City :
Downtown Toronto
|
|
Main Intersection :
Harbour Street & York Street
|
|
Area :
Toronto
|
|
Municipality :
Toronto C01
|
|
Neighborhood :
Waterfront Communities C1
|
|
Architect :
Wallman Architects
|
|
Interior Designers :
II BY IV Design Associates
|
|
Condo Type :
High Rise Condo
|
|
Condo Style :
Condo
|
|
Building Size :
69
|
|
Unit Size :
From 564 SqFt Up to 3858 SqFt
|
|
Number Of Units :
728
|
|
Ceiling Height :
Up to 10'0"
|
|
Nearby Parks :
Harbour Square Park, Ann Tindal Park, Roundhouse Park
|
|
|
|
 Pre-construction
Pre-construction
 Under-construction
Under-construction
 Completed
Completed
|
|
|
The data contained on these pages is provided purely for reference purposes. Due care has been exercised to ensure that the statements contained here are fully accurate, but no liability exists for the misuse of any data, information, facts, figures, or any other elements; as well as for any errors, omissions, deficiencies, defects, or typos in the content of all pre-sale and pre-construction projects content. All floor plans dimensions, specifications and drawings are approximate and actual square footage may vary from the stated floor plan. The operators of these web pages do not directly represent the builders. E&OE.
|
|
|
|
|
Listing added to your favorite list