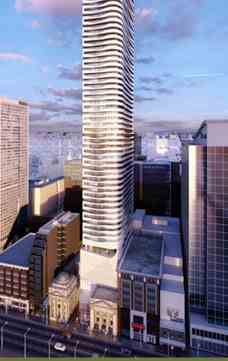Hi! This plugin doesn't seem to work correctly on your browser/platform.
building will be a 60 storey condominium tower located in yonge street between Dundas st and Queen st to take the place of Canadian Bank of Commerce originally built in 1905and the stately Bank of Toronto building located at 201 yonge st,Era architects will restore the original building , also there will be expanding in the Massey hall facility .

MOD has assembled the same "dream" team that collaborated on the successful FIVE Condos: Tricon Capital Group Inc. as financial partners; Hariri Pontarini Architects as project architects; ERA Architects will focus on heritage; Cecconi Simone Interiors will provide interior design direction; and Janet Rosenberg and Associates as landscape architects. Sales for the proposed development will be managed by MarketVision Real Estate Corporation.
"When you're working on an intricate site such as this one, flanked by some of Toronto's finest heritage buildings, such as Massey Hall, the Elgin/Wintergarden Theatres, E.J. Lennox's Bank of Toronto and the Heintzman Building, you need the best team of consultants to create a development worthy of its surroundings," says Switzer. "We, at MOD, are confident that this team will deliver a building that the entire city will applaud."
the tower is Conveniently located steps to
- Elgin and Winter Theatres
- Toronto Eaton's centre
- Subway stations (Queen station & Dundas Station)
- Ryerson University
- St. Michaels Hospital
- Royal Alexander Theatre
- Nathan Phillips Square
- mix of shops ,restaurants and fashion stores,
- walking distance to the financial District
- Dundas Square
Address: 197-201 Yonge Street, Toronto, Ontario M5B 2H1(between Queen & Dundas)
Neighbourhood: Dundas Square
Number of Stories: 60
Parking will be in the podium, between floors 2-8.
*Amenities will be on floors 9 & 10
*Residential suites starting from the 11th floor
|
|
Project Name :
Massey Tower
|
|
Builders :
MOD Developments
|
|
Project Status :
Completed
|
|
Approx Occupancy Date :
November 2018
|
|
Address :
197-201 Yonge St, Toronto, ON M5B 2H1
|
|
Number Of Buildings :
1
|
|
City :
Downtown Toronto
|
|
Main Intersection :
Yonge St & Queen Street W.
|
|
Area :
Toronto
|
|
Municipality :
Toronto C01
|
|
Neighborhood :
Bay Street Corridor
|
|
Architect :
Hariri Pontarini Architects
|
|
Interior Designers :
Cecconi Simone Interiors
|
|
Condo Type :
High Rise Condo
|
|
Condo Style :
Condo
|
|
Building Size :
60
|
|
Unit Size :
From 378 to 882 Square Feet
|
|
Number Of Units :
699
|
|
Ceiling Height :
Up to 9'0"
|
|
Nearby Parks :
Nathan Philips Square
|
|
Public Transport :
Queen Street subway station
|
|
|
|
 Pre-construction
Pre-construction
 Under-construction
Under-construction
 Completed
Completed
|
|
|
The data contained on these pages is provided purely for reference purposes. Due care has been exercised to ensure that the statements contained here are fully accurate, but no liability exists for the misuse of any data, information, facts, figures, or any other elements; as well as for any errors, omissions, deficiencies, defects, or typos in the content of all pre-sale and pre-construction projects content. All floor plans dimensions, specifications and drawings are approximate and actual square footage may vary from the stated floor plan. The operators of these web pages do not directly represent the builders. E&OE.
|
|
|
|
|
Listing added to your favorite list