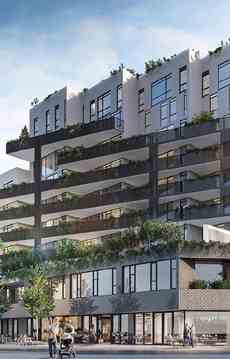Hi! This plugin doesn't seem to work correctly on your browser/platform.

The Plant is designed with living in mind, for both people and the environment. The 10-storey boutique building will feature large balconies and terraces to rest, grow and lounge. A green roof will be perfect habitat for both flora and fauna. Planter boxes will welcome butterflies and birds. Also a façade of greenery on a large exterior accent wall are just a few of the architectural details that abound. Beyond the plants, the food and the suites, there’s the building and architecture itself. It has to be embracing the pursuit of building better. Enter geo-thermal heating, LED lighting, low-VOC materials and a long list of other technical building envelope details that are often ignored because they’re unseen.
Art galleries, restaurants and boutiques make Queen Street West a great Toronto neighbourhood to live and play in. It’s no surprise the Vogue Magazine loved it so much, they named it to its list of “the coolest neighbourhoods in the world”, in 2016. And be sure to check out our local chef friends of The Plant when you’re in the area too. The artsy, hip feel is also complimented by a gem of a community park, Trinity Bellwood’s, a destination that’s a true community favourite.
The Plant is located at 41 Dovercourt Road, Toronto. The great shopping and restaurants are great, but transportation is also a big part of it. You can bike almost anywhere and biking is a big part of our “sustainable transport” plan at The Plant. That’s why we have a heated bike parking lobby area and a bike repair zone. Streetcars are a stroll away too. So, getting to and from work and getting around town has never been easier.
|
|
Project Name :
The Plant
|
|
Builders :
Curated Properties & Windmill Development Group Ltd.
|
|
Project Status :
Pre-Construction
|
|
Approx Occupancy Date :
Summer 2020
|
|
Address :
41 Dovercourt Rd Toronto, ON M6J 3C2
|
|
Number Of Buildings :
1
|
|
City :
Toronto
|
|
Main Intersection :
Queen St West & Dovercourt Rd
|
|
Area :
Toronto
|
|
Municipality :
Toronto C01
|
|
Neighborhood :
Niagara
|
|
Architect :
SMV Architects
|
|
Interior Designers :
tongtong
|
|
Condo Type :
Mid Rise Condo
|
|
Condo Style :
Condo
|
|
Building Size :
10
|
|
Nearby Parks :
Lisgar Park, Joseph Workman Park
|
|
Public Transport :
TTC Transit
|
|
|
|
 Pre-construction
Pre-construction
 Under-construction
Under-construction
 Completed
Completed
|
|
|
The data contained on these pages is provided purely for reference purposes. Due care has been exercised to ensure that the statements contained here are fully accurate, but no liability exists for the misuse of any data, information, facts, figures, or any other elements; as well as for any errors, omissions, deficiencies, defects, or typos in the content of all pre-sale and pre-construction projects content. All floor plans dimensions, specifications and drawings are approximate and actual square footage may vary from the stated floor plan. The operators of these web pages do not directly represent the builders. E&OE.
|
|
|
|
|
Listing added to your favorite list