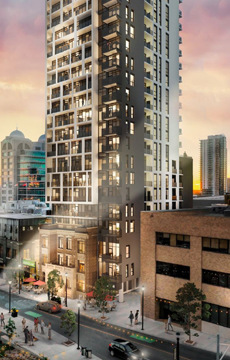Hi! This plugin doesn't seem to work correctly on your browser/platform.

Q Condos is a new condo development by Momentum Developments currently in preconstruction at 20 Queen Street North, Kitchener. Q Condos has a total of 239 units.
Building Amenities includes: Outdoor Terrace, Indoor Social Lounge, Cross-Training, Facility, Peloton Studio, Combat Area, Sports Simulator, Boutique Coffee Shop, 1Valet, Kitchenmate, On-Site Food Service
Q is designed to optimize condominium living. Larger balconies allow you to soak up more of the views below. Services will include a concierge, a guest suite, and 1Valet technology - the paragon of smart systems for improved resident convenience and safety. A landscaped terrace and social lounge will give residents a place to meet, work and relax. Q will sport a state-of-the-art cross training facility that includes a Peloton studio, Lululemon Mirrors, combat area and a sports simulator. As a finishing touch, the base of Q will open up to the Goudies Lane experience, offering a boutique coffee roaster and scheduled music and art events.
|
|
Project Name :
Q Condos
|
|
Builders :
Fusion Homes
|
|
Project Status :
Pre-Construction
|
|
Approx Occupancy Date :
2024
|
|
Address :
20 Queen St North Kitchener, ON N2H 2G8
|
|
Number Of Buildings :
1
|
|
City :
Kitchener
|
|
Main Intersection :
Weber St East & Frederick St
|
|
Area :
Kitchener
|
|
Municipality :
Kitchener
|
|
Neighborhood :
Kitchener
|
|
Architect :
ABA Architects Inc.
|
|
Condo Type :
High Rise Condo
|
|
Condo Style :
Condo
|
|
Building Size :
34
|
|
Unit Size :
From 455 sqft to 1290 sqft
|
|
Number Of Units :
239
|
|
Nearby Parks :
George Lippert Park, Lakeside Park, Overlea Park
|
|
|
|
 Pre-construction
Pre-construction
 Under-construction
Under-construction
 Completed
Completed
|
|
|
The data contained on these pages is provided purely for reference purposes. Due care has been exercised to ensure that the statements contained here are fully accurate, but no liability exists for the misuse of any data, information, facts, figures, or any other elements; as well as for any errors, omissions, deficiencies, defects, or typos in the content of all pre-sale and pre-construction projects content. All floor plans dimensions, specifications and drawings are approximate and actual square footage may vary from the stated floor plan. The operators of these web pages do not directly represent the builders. E&OE.
|
|
|
|
|
Listing added to your favorite list