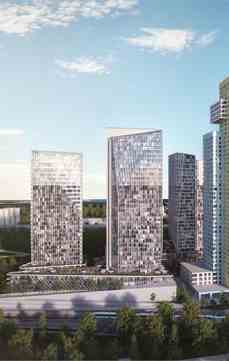Hi! This plugin doesn't seem to work correctly on your browser/platform.

Garrison Point is a new condo and townhouse project by Diamondcorp, Cityzen Development Group and Fernbrook Homes currently in pre-construction at 30 Ordnance Street in Toronto.
The Point is a lot of things. It’s a place to live. A place to play. It’s a place to hang with old friends and make new ones. It’s a place to get in shape and it’s a place to cool off on a hot summer day. Stylish condominium living is a big part of it, sure. But so are parklands, pools, local shops and even a fitness centre. This is more than just your average development — this is a real community, designed for real life. So whether you’re looking for a hip bachelor pad or a place to raise your family, life is just better when you get to The Point.
A new project featuring innovation and sustainability. West of Downtown Toronto - Liberty Village neighbourhood, north of Fort York. This innovative project incorporates work space in the podium of the north tower, and connects to future open space and linkages to the east. Unsurpassed views and all you need to live, work, and play.
|
|
Project Name :
Garrison Point
|
|
Builders :
Fernbrook Homes & Cityzen Development Group & Diamondcorp
|
|
Project Status :
Pre-Construction
|
|
Approx Occupancy Date :
2017
|
|
Address :
30 Ordnance St., Toronto, Ontario M6K 1A2
|
|
Number Of Buildings :
1
|
|
City :
Toronto
|
|
Main Intersection :
King St West & Bathurst St
|
|
Area :
Toronto
|
|
Municipality :
Toronto C01
|
|
Neighborhood :
Niagara
|
|
Architect :
Hariri Pontarini Architects
|
|
Condo Type :
High Rise Condo
|
|
Condo Style :
Condo - Townhouse
|
|
Building Size :
36
|
|
Number Of Units :
516
|
|
Nearby Parks :
Massey Harris Park, Stanley Park, Gateway Park
|
|
|
|
 Pre-construction
Pre-construction
 Under-construction
Under-construction
 Completed
Completed
|
|
|
The data contained on these pages is provided purely for reference purposes. Due care has been exercised to ensure that the statements contained here are fully accurate, but no liability exists for the misuse of any data, information, facts, figures, or any other elements; as well as for any errors, omissions, deficiencies, defects, or typos in the content of all pre-sale and pre-construction projects content. All floor plans dimensions, specifications and drawings are approximate and actual square footage may vary from the stated floor plan. The operators of these web pages do not directly represent the builders. E&OE.
|
|
|
|
|
Listing added to your favorite list