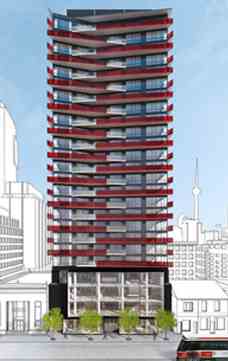Hi! This plugin doesn't seem to work correctly on your browser/platform.

Smart House Condos is a new condominium development by Urban Capital and Malibu Investments. The builder Urban Capital always sets the standard in true urban and boutique style living. With a history of award winning projects, Urban Capital is no doubt one of Toronto's best builders from conveying more innovative techniques to architecture and design.
Our condos are small by design and ?by clever design made to feel larger too. For instance, our smallest suites appear as one space, but easily transform into living rooms and bedrooms. In many suites, kitchen islands are designed with integrated dining tables, saving space but not compromising function.
A place to live for all those who love a clean and streamlined life and the notion of small but well thought-out space. People like you - the committed city lover, the weekday city dweller, the corporate drop-in — who want to move in and start living from the get-go. People who want a place to live... without living for the place. Who trust their judgment in all things smart.
|
|
Project Name :
Smart House
|
|
Builders :
Urban Capital Property Group & Malibu Investments Inc.
|
|
Project Status :
Under Construction
|
|
Approx Occupancy Date :
March 2017
|
|
Address :
219 Queen St West Toronto, Ontario M5V
|
|
Number Of Buildings :
1
|
|
City :
Downtown Toronto
|
|
Main Intersection :
Queen St West & University Ave
|
|
Area :
Toronto
|
|
Municipality :
Toronto C01
|
|
Neighborhood :
Waterfront Communities C1
|
|
Architect :
architectsAlliance
|
|
Interior Designers :
II By IV
|
|
Condo Type :
High Rise Condo
|
|
Condo Style :
Condo
|
|
Building Size :
25
|
|
Unit Size :
289 sq.ft To 778 sq.ft
|
|
Number Of Units :
241
|
|
Nearby Parks :
Grange Park, Butterfield Park, Trinity Square
|
|
|
|
 Pre-construction
Pre-construction
 Under-construction
Under-construction
 Completed
Completed
|
|
|
The data contained on these pages is provided purely for reference purposes. Due care has been exercised to ensure that the statements contained here are fully accurate, but no liability exists for the misuse of any data, information, facts, figures, or any other elements; as well as for any errors, omissions, deficiencies, defects, or typos in the content of all pre-sale and pre-construction projects content. All floor plans dimensions, specifications and drawings are approximate and actual square footage may vary from the stated floor plan. The operators of these web pages do not directly represent the builders. E&OE.
|
|
|
|
|
Listing added to your favorite list