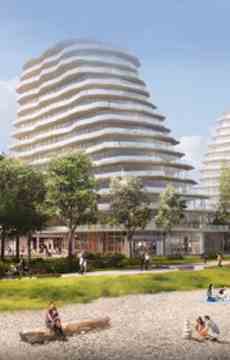Hi! This plugin doesn't seem to work correctly on your browser/platform.

Brightwater is a new condo and townhouse development by Dream , Diamondcorp , FRAM Building Group , Slokker Real Estate Group and Dundee Kilmer Developments Limited currently in preconstruction at 70 Mississauga Road South, Mississauga. Brightwater has a total of 3000 units
that offers lakeside tranquility and park side activity, places to gather and spaces to play, enjoy lively events and festivals, or the calm lapping of water against the shoreline, walk the trails and walk the shops, dine in, or dine out, be connected to it all.
Brightwater has a Walk Score of 60 out of 100. Transit Score of 51 out of 100. This location is in Mississauga. Nearby parks include Ben Machree Park, J.C. Saddington Park and Brueckner Rhododendron Gardens.
|
|
Project Name :
Brightwater
|
|
Builders :
Dream & Diamondcorp & Fram Building Group & Dundee Kilmer Developments Limited
|
|
Project Status :
Pre-Construction
|
|
Approx Occupancy Date :
2023
|
|
Address :
70 Mississauga Rd S, Mississauga, ON L5H 2H3
|
|
Number Of Buildings :
3
|
|
City :
Mississauga
|
|
Main Intersection :
Lakeshore Rd West & Mississauga Rd
|
|
Area :
Peel
|
|
Municipality :
Mississauga
|
|
Neighborhood :
port Credit
|
|
Architect :
Giannone Petricone Associates Inc
|
|
Condo Type :
High Rise Condo
|
|
Condo Style :
Condo, Detached Home, Townhouse
|
|
Building Size :
26
|
|
Number Of Units :
2500
|
|
Nearby Parks :
JC Saddington Park,B Machree Park
|
|
|
|
 Pre-construction
Pre-construction
 Under-construction
Under-construction
 Completed
Completed
|
|
|
The data contained on these pages is provided purely for reference purposes. Due care has been exercised to ensure that the statements contained here are fully accurate, but no liability exists for the misuse of any data, information, facts, figures, or any other elements; as well as for any errors, omissions, deficiencies, defects, or typos in the content of all pre-sale and pre-construction projects content. All floor plans dimensions, specifications and drawings are approximate and actual square footage may vary from the stated floor plan. The operators of these web pages do not directly represent the builders. E&OE.
|
|
|
|
|
Listing added to your favorite list