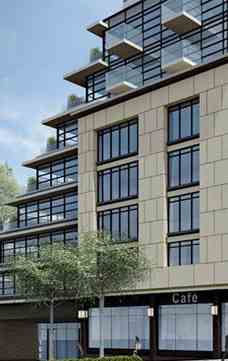Hi! This plugin doesn't seem to work correctly on your browser/platform.
The Hill

|
The Hill Condos, to be located at 927 Eglinton Avenue West in the Upper Village is sure to become an iconic building.
This luxurious boutique building will consist of less than 100 suites, many with oversized terraces!
|

- 94 luxury condominium residences located in the heart of Forest Hill's prestigious Upper Village
- Cutting-edge architecture by renowned CORE Architects
- Stunning interiors by award winning and intentionally renowned interior designer Mike Niven
- Fully equipped designer fitness and yoga studio
- A LEED (Leadership in Energy and Environmental Design) registered building
- Individually controlled HVAC systems
- Exquisite private dining room with fully equipped catering kitchen
- Landscaped upper floor terrace and bbq area with breathtaking ravine views
- Designer inspired party room and entertainment lounge
- Fully furnished guest suite
- 9' ceilings throughout
- Floor to ceiling windows as per plan
- Full size washer and dryer
- Fully staffed concierge service
- Five minute walk to subway (Eglinton W. Station) and 30 second walk to the future subway (LRT) stop being constructed at Bathurst and Eglinton
- High performance plank laminate flooring in all spaces expect for bath/laundry
- Oversize designer porcelain tiles in all bathrooms as per builder samples
- BATHROOMS:
- Spacious spa-style layout
- Custom design vanity by MNID
- Oversized shower with clear glass enclosure as per plan Choice of oversized porcelain tile to surround bathtub extending to ceiling as per plan
- Natural stone vanity with contemporary designer sink and polished chrome faucet
KITCHENS:
- Custom European inspired cabinetry and natural stone countertops
- In-board 30"cooking appliances with separate cook top as per plan
- Full size stainless steel European style fridge/ freezer
- Fully integrated panelled dishwasher to match cabinetry
- Under mounted stainless steel sink with contemporary single lever deck mounted polished kitchen faucet
- Designer glass backsplash Natural stone island as per plan
- Stainless steel microwave built into island as per plan
SECURITY:
- 24 hour live remote camera surveillance throughout common areas including underground garage and allexternal entry points
- Parking garage entry controlled through vehicle mounted transponder or remote
- Fire protection by a state of the art sprinklering system
- Smoke and carbon monoxide detectors in all suites
|
|
Project Name :
The Hill
|
|
Builders :
BSaR Group of Companies
|
|
Project Status :
Completed
|
|
Approx Occupancy Date :
Summer 2017
|
|
Address :
925 Eglinton Ave West, Toronto, ON M6C 2C5
|
|
Number Of Buildings :
1
|
|
City :
Toronto
|
|
Main Intersection :
Eglinton Ave West & Bathurst St
|
|
Area :
Toronto
|
|
Municipality :
Toronto C03
|
|
Neighborhood :
Humewood Cedarvale
|
|
Architect :
Core Architects
|
|
Interior Designers :
Mike Niven Interior Design Inc
|
|
Condo Type :
Mid Rise Condo
|
|
Condo Style :
Condo
|
|
Building Size :
9
|
|
Number Of Units :
93
|
|
Nearby Parks :
Cedarvale Park, Viewmount Park, Forest Hill Memorial Arena
|
|
Public Transport :
Eglinton West Subway
|
|
|
|
 Pre-construction
Pre-construction
 Under-construction
Under-construction
 Completed
Completed
|
|
|
The data contained on these pages is provided purely for reference purposes. Due care has been exercised to ensure that the statements contained here are fully accurate, but no liability exists for the misuse of any data, information, facts, figures, or any other elements; as well as for any errors, omissions, deficiencies, defects, or typos in the content of all pre-sale and pre-construction projects content. All floor plans dimensions, specifications and drawings are approximate and actual square footage may vary from the stated floor plan. The operators of these web pages do not directly represent the builders. E&OE.
|
|
|
|
|
Listing added to your favorite list