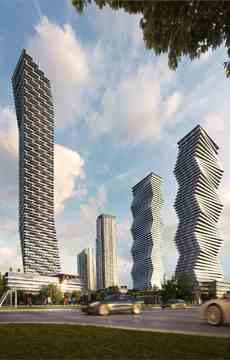Hi! This plugin doesn't seem to work correctly on your browser/platform.

M3 Condos is a new condo development by Rogers Real Estate Development Limited and Urban Capital currently in preconstruction at 425 Webb Drive, Mississauga. The development is scheduled for completion in 2023. M3 Condos has a total of 879 units. Sizes range from 480 to 1000 square feet.
M3 will front Burnhamthorpe Road near Confederation Parkway on the western edge of downtown Mississauga. A wraparound café on the ground level, along with a linear park on the northeast side, will activate a public realm in and around the site.
Mississauga’s M City will soon be home to the city’s tallest high-rise, and one of the tallest in the Greater Toronto Area. The 81-storey M3 will be the third addition to Rogers Real Estate Development Limited and Urban Capital’s M City development.
|
|
Project Name :
M City III
|
|
Builders :
Urban Capital Property Group & Rogers Real Estate Development Limited
|
|
Project Status :
Pre-Construction
|
|
Approx Occupancy Date :
Winter/Spring 2023
|
|
Address :
3960 Confederation Pkwy
Mississauga, ON L5B 3J1
|
|
Number Of Buildings :
10
|
|
City :
Mississauga
|
|
Main Intersection :
Confederation Pkwy & Burnhamthorpe Rd West
|
|
Area :
Peel
|
|
Municipality :
Mississauga
|
|
Neighborhood :
City Centre
|
|
Architect :
IBI Group
|
|
Interior Designers :
Cecconi Simone
|
|
Condo Type :
High Rise Condo
|
|
Condo Style :
Condo
|
|
Building Size :
81
|
|
Number Of Units :
879
|
|
Nearby Parks :
Community Common Park, John Bud Cleary Park, City View Park, Dr. Martin L. Dobkin Community Park
|
|
Public Transport :
Mississauga Transit - Go Transit
|
|
|
|
 Pre-construction
Pre-construction
 Under-construction
Under-construction
 Completed
Completed
|
|
|
The data contained on these pages is provided purely for reference purposes. Due care has been exercised to ensure that the statements contained here are fully accurate, but no liability exists for the misuse of any data, information, facts, figures, or any other elements; as well as for any errors, omissions, deficiencies, defects, or typos in the content of all pre-sale and pre-construction projects content. All floor plans dimensions, specifications and drawings are approximate and actual square footage may vary from the stated floor plan. The operators of these web pages do not directly represent the builders. E&OE.
|
|
|
|
|
Listing added to your favorite list