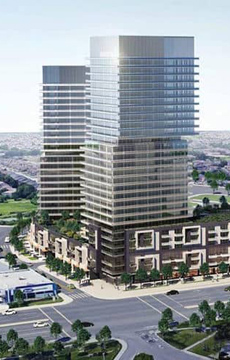Hi! This plugin doesn't seem to work correctly on your browser/platform.

Evelyn Condos at Rise & Rose represents a new chapter in the prestigious Richmond Hill real estate market. Brought to life by the esteemed Greenpark Group, this pre-construction condo development, poised at 10944 Yonge Street, is more than just a residence; it's a lifestyle statement.
Rise & Rose Condos offer a range of amenities for residents to enjoy, including beautifully designed suites with ceiling heights starting from 9’0". The development will also feature life-enhancing amenities like a fitness centre, rooftop terrace, party room, and more. Families will benefit from the nearby Richmond Green, which offers over 100 acres of athletic facilities and a variety of indoor and outdoor sports activities. There are also plenty of shopping options like big-box stores and a range of restaurants and entertainment venues.
RISE & ROSE is a premium high-rise development with everything you need to flourish in the Richmond Hill neighbourhood. Rise in a beautifully designed suite. Shine with life-enhancing amenities. And bloom in a welcoming community where every necessity and want is at your fingertips. Put down roots here. This is your time to rise.
|
|
Project Name :
Evelyn at Rise and Rose
|
|
Builders :
Greenpark
|
|
Project Status :
Pre-Construction
|
|
Address :
10944 Yonge St, Richmond Hill, ON L4C 3E4
|
|
Number Of Buildings :
4
|
|
City :
Richmond Hill
|
|
Main Intersection :
Yonge St & Elgin Mills Rd
|
|
Area :
York
|
|
Municipality :
Richmond Hill
|
|
Neighborhood :
Westbrook
|
|
Architect :
Graziani + Corazza Architects
|
|
Condo Type :
High Rise Condo
|
|
Condo Style :
Condo
|
|
Building Size :
29
|
|
Number Of Units :
300
|
|
Nearby Parks :
Rouge Crest Park, Mill Pond Park, Winbourne Park
|
|
|
|
 Pre-construction
Pre-construction
 Under-construction
Under-construction
 Completed
Completed
|
|
|
The data contained on these pages is provided purely for reference purposes. Due care has been exercised to ensure that the statements contained here are fully accurate, but no liability exists for the misuse of any data, information, facts, figures, or any other elements; as well as for any errors, omissions, deficiencies, defects, or typos in the content of all pre-sale and pre-construction projects content. All floor plans dimensions, specifications and drawings are approximate and actual square footage may vary from the stated floor plan. The operators of these web pages do not directly represent the builders. E&OE.
|
|
|
|
|
Listing added to your favorite list