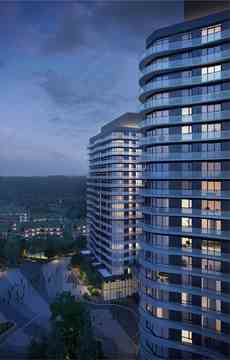Hi! This plugin doesn't seem to work correctly on your browser/platform.

SXSW Condos is a new condo and townhouse development by Primont Homes currently in preconstruction at 7082 Islington Avenue, Vaughan. SXSW is a rare opportunity to live comfortably, surrounded by natural beauty. Experience the ultimate parkside lifestyle, immersed in stunning contemporary design and resort-style amenities, close to the best that Woodbridge has to offer.
Everything you could possibly desire is lavished upon you at SXSW. Revel in luxurious style, and delight in an array of features considerately designed to invigorate your life. Explore miles of parks in every direction, and discover the wonders of nature along walking trails. Find zen for your soul at exclusive yoga pads, and take in the sumptuous views from your suite.
A luxurious collection of condominiums and townhomes, SXSW offers a resort lifestyle amid lush, green parkland. Poised on the edge of a pristine, forested ravine, SXSW is surrounded by the bounties of nature, while also offering an array of rich amenities both at home and nearby.
|
|
Project Name :
SXSW
|
|
Builders :
Primont Homes
|
|
Project Status :
Pre-Construction
|
|
Approx Occupancy Date :
Dec 2022
|
|
Address :
7082 Islington Ave Woodbridge, ON L4L 1V8
|
|
Number Of Buildings :
2
|
|
City :
Vaughan
|
|
Main Intersection :
Steeles Ave West & Islington Ave
|
|
Area :
York
|
|
Municipality :
Vaughan
|
|
Neighborhood :
Steeles West Industrial
|
|
Architect :
Quadrangle Architects Ltd.
|
|
Interior Designers :
Figure3
|
|
Condo Type :
High Rise Condo
|
|
Condo Style :
Condo
|
|
Building Size :
21
|
|
Unit Size :
From 579 SqFt to 820 SqFt
|
|
Number Of Units :
848
|
|
Nearby Parks :
Thackeray Park Cricket Ground, North Humber Park, Primula Parkette
|
|
Public Transport :
TTC Transit
|
|
|
|
 Pre-construction
Pre-construction
 Under-construction
Under-construction
 Completed
Completed
|
|
|
The data contained on these pages is provided purely for reference purposes. Due care has been exercised to ensure that the statements contained here are fully accurate, but no liability exists for the misuse of any data, information, facts, figures, or any other elements; as well as for any errors, omissions, deficiencies, defects, or typos in the content of all pre-sale and pre-construction projects content. All floor plans dimensions, specifications and drawings are approximate and actual square footage may vary from the stated floor plan. The operators of these web pages do not directly represent the builders. E&OE.
|
|
|
|
|
Listing added to your favorite list