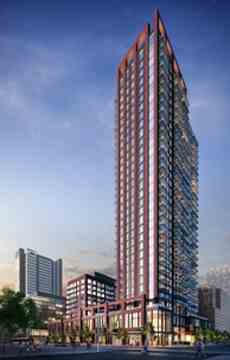Hi! This plugin doesn't seem to work correctly on your browser/platform.

Daniels Artworks Tower Condos design consists of a 33-storey point tower and an 11-storey slab building both located above a two-storey street-related podium. Art does, in fact, ‘work’. It works to unite us, to excite us, and to put us on the world stage. You may not know this, but art has been ‘working’ in Regent Park long before the revitalization. Now, more than ever, we celebrate the achievement of a community coming into its colourful own…with Artworks.
This new residental opportunity will host modern features and finishes, with one to three-bedroom designs, along with innovative amenities. Now, more than ever, we celebrate the achievement of a community coming into its colourful own.
Coming to the northwest corner of Dundas Street East and River Street, ARTWORKS Tower will rise 33 storeys above this world-renowned, lively neighbourhood.
|
|
Project Name :
Artworks Tower
|
|
Builders :
The Daniels Corporation
|
|
Project Status :
Pre-Construction
|
|
Approx Occupancy Date :
2021
|
|
Address :
River St & Dundas St E
Toronto, ON M5A 3P6
|
|
Number Of Buildings :
1
|
|
City :
Downtown Toronto
|
|
Main Intersection :
Dundas St East & River St.
|
|
Area :
Toronto
|
|
Municipality :
C08
|
|
Neighborhood :
Regent Park
|
|
Architect :
Quadrangle Architects Ltd.
|
|
Condo Type :
High Rise Condo
|
|
Condo Style :
Condo
|
|
Building Size :
33
|
|
Number Of Units :
451
|
|
Nearby Parks :
Regent Park North, Riverdale Park West, St. James Park
|
|
|
|
 Pre-construction
Pre-construction
 Under-construction
Under-construction
 Completed
Completed
|
|
|
The data contained on these pages is provided purely for reference purposes. Due care has been exercised to ensure that the statements contained here are fully accurate, but no liability exists for the misuse of any data, information, facts, figures, or any other elements; as well as for any errors, omissions, deficiencies, defects, or typos in the content of all pre-sale and pre-construction projects content. All floor plans dimensions, specifications and drawings are approximate and actual square footage may vary from the stated floor plan. The operators of these web pages do not directly represent the builders. E&OE.
|
|
|
|
|
Listing added to your favorite list