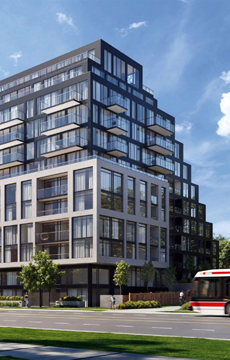Hi! This plugin doesn't seem to work correctly on your browser/platform.

Wilson West is a new condo development by First Avenue Properties currently in preconstruction at 1184 Wilson Avenue, Toronto. Wilson West has a total of 255 units.
This 12-storey condominium provides residents with a perfect stepping stone towards a strong, connected community with greater convenience and more opportunities. With a wide variety of suite options ranging from 1 to 3 bedrooms available, Wilson West Condos truly offers you the next step you need to level up and move ahead.
Wilson West is an up-and-coming location, conveniently located minutes away from highway 401, the Wilson subway station, and TTC transit stops. You can easily navigate around the greater Toronto area for work or an exciting night out downtown. Nearby restaurants and shopping centres offer the very best in fashion and cuisine, while nearby parks and green space facilitate essential outdoor health and wellbeing.
|
|
Project Name :
Wilson West
|
|
Builders :
First Avenue Properties
|
|
Project Status :
Pre-Construction
|
|
Address :
1184 Wilson Ave North York, ON M3M 1H3
|
|
Number Of Buildings :
1
|
|
City :
North York
|
|
Main Intersection :
Wilson Ave & Keele St
|
|
Area :
Toronto
|
|
Municipality :
W05
|
|
Neighborhood :
Downsview-Roding
|
|
Architect :
Architecture Unfolded
|
|
Condo Type :
Mid Rise Condo
|
|
Condo Style :
Condo
|
|
Building Size :
12
|
|
Unit Size :
From 457 sqft to 1100 sqft
|
|
Number Of Units :
255
|
|
Nearby Parks :
Roading Park, Nelson Park, Ridge Park
|
|
|
|
 Pre-construction
Pre-construction
 Under-construction
Under-construction
 Completed
Completed
|
|
|
The data contained on these pages is provided purely for reference purposes. Due care has been exercised to ensure that the statements contained here are fully accurate, but no liability exists for the misuse of any data, information, facts, figures, or any other elements; as well as for any errors, omissions, deficiencies, defects, or typos in the content of all pre-sale and pre-construction projects content. All floor plans dimensions, specifications and drawings are approximate and actual square footage may vary from the stated floor plan. The operators of these web pages do not directly represent the builders. E&OE.
|
|
|
|
|
Listing added to your favorite list