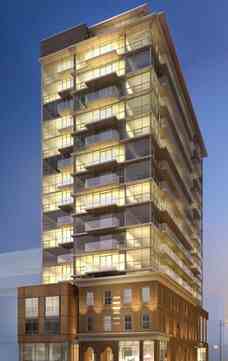Hi! This plugin doesn't seem to work correctly on your browser/platform.

King Charlotte's architecture is based on a series of designed boxes, all of different types and sizes. The boxes stack upon each other, and not necessarily in a fashion that one might initially imagine. The retail box protrudes from the podium box, the tower box appears to teeter and overhang the podium box, and the oversized rooftop amenity box actually does overhang the tower box. It is all very playful, yet incredibly clean and crisp. The podium offers a strong masonry base that appears to be wrapped in a thin white ribbon. The building is a high 32 storey tower with a small floor plate of 5200 square feet, truly a point tower.
The floor plans are spectacular. I love the modern, clean simplicity. The balconies are made of fritted white glass to give the king charlotte a shimmering white facade.
The building was designed by peter clews of architects AAlliance and I think it will really stand the test of time as great modern architecture. I assure you that our interiors are nothing short of incredible. iiXiv Interior Design was retained and have done an excellent job creating and developing an inside that will be as beautiful as the outside. Oh, and we have created an entertainment oasis n the 33rd floor that includes an outdoor pool with all-day sun that will blow your mind.
- ceiling height in principal rooms is 9ft
- floor to ceiling windows
- sliding doors open onto the balcony
- exposed concrete ceilings in all areas except the bathroom, powder room, washer/dryer
- room and foyer
- bathroom, powder room and foyer ceilings are smooth drywall painted white
- exposed concrete feature wall and columns
- white painted interior walls
- 4” baseboard and 2 1/2” door casing
- slab style bathroom, closet and washer/dryer room doors with brushed chrome hardware
- frosted glass sliding bedroom doors
- vinyl coated wire shelving in all closets and storage areas
- stacked washer and dryer
- individually controlled heating and air conditioning system utilizing a heat pump system
- gas BBQ connection provided on balconies and terraces
|
|
Project Name :
King Plus Condos
|
|
Builders :
Plus Developments Group & Terracomm Development
|
|
Project Status :
Completed
|
|
Approx Occupancy Date :
Summer 2015
|
|
Address :
255 King St East
Toronto, ON M5A 1K2
|
|
City :
Downtown Toronto
|
|
Main Intersection :
King St East & Jarvis St
|
|
Area :
Toronto
|
|
Municipality :
Toronto C08
|
|
Neighborhood :
Moss Park
|
|
Architect :
TACT Architecture Inc.
|
|
Interior Designers :
Mike Niven Interior Design Inc.
|
|
Condo Type :
Mid Rise Condo
|
|
Condo Style :
Condo
|
|
Building Size :
17
|
|
Building Height :
52.95m
|
|
Unit Size :
From 560 SqFt
Up to 880 SqFt
|
|
Number Of Units :
132
|
|
Ceiling Height :
From 9'0"
|
|
Nearby Parks :
David Crombie Park , Market Lane , Parliament Square Park , Princess Street Park , and St. James Park
|
|
|
|
 Pre-construction
Pre-construction
 Under-construction
Under-construction
 Completed
Completed
|
|
|
The data contained on these pages is provided purely for reference purposes. Due care has been exercised to ensure that the statements contained here are fully accurate, but no liability exists for the misuse of any data, information, facts, figures, or any other elements; as well as for any errors, omissions, deficiencies, defects, or typos in the content of all pre-sale and pre-construction projects content. All floor plans dimensions, specifications and drawings are approximate and actual square footage may vary from the stated floor plan. The operators of these web pages do not directly represent the builders. E&OE.
|
|
|
|
|
Listing added to your favorite list