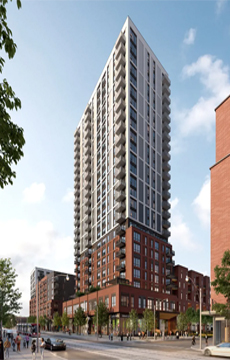Hi! This plugin doesn't seem to work correctly on your browser/platform.

Daniels on Parliament South Tower. Experience the epitome of high-rise urban living at the newest addition to downtown Toronto — Daniels on Parliament South Tower. Located where Regent Park meets Cabbagetown, Daniels on Parliament South Tower is a 25-storey tower rising up over Toronto's Downtown East.
Amenities include: Coworking Lounge, Maker Space, Grand Lobby, Fitness Centre, Party Rooms, WiFi Lounge, Screening Room, Outdoor Oasis, Kids Club
These residences offer a collection of thoughtfully designed modern studio to 3-bedroom suites and 2-storey walkouts with stunning features and finishes. It’s also home to the PA/GE One Club with its exciting array of amenities designed to enhance residents’ lives at home and bring people together. Daniels on Parliament is the perfect home for those who love to embrace the local culture & art scene. Enjoy great dining, shopping, cafes and schools all close by. And, with the TTC at your doorstep, explore the surrounding neighbourhoods, parks and everything Toronto has to offer.
|
|
Project Name :
Daniels on Parliament
|
|
Builders :
The Daniels Corporation
|
|
Project Status :
Pre-Construction
|
|
Address :
365 Parliament St, Toronto, ON M5A 2Z9
|
|
Number Of Buildings :
2
|
|
City :
Toronto
|
|
Main Intersection :
Parliament St & Dundas St East
|
|
Area :
Toronto
|
|
Municipality :
C08
|
|
Neighborhood :
Regent Park
|
|
Condo Type :
High Rise Condo
|
|
Condo Style :
Condo
|
|
Building Size :
25
|
|
Unit Size :
From 526 sqft to 1548 sqft
|
|
Number Of Units :
313
|
|
Nearby Parks :
Anniversary Park, Percy Park, Alexander Park
|
|
|
|
 Pre-construction
Pre-construction
 Under-construction
Under-construction
 Completed
Completed
|
|
|
The data contained on these pages is provided purely for reference purposes. Due care has been exercised to ensure that the statements contained here are fully accurate, but no liability exists for the misuse of any data, information, facts, figures, or any other elements; as well as for any errors, omissions, deficiencies, defects, or typos in the content of all pre-sale and pre-construction projects content. All floor plans dimensions, specifications and drawings are approximate and actual square footage may vary from the stated floor plan. The operators of these web pages do not directly represent the builders. E&OE.
|
|
|
|
|
Listing added to your favorite list