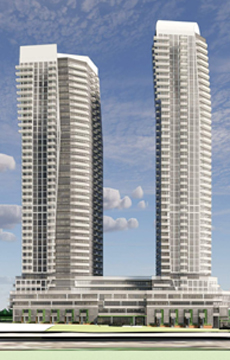Hi! This plugin doesn't seem to work correctly on your browser/platform.

Aspen at Pinnacle Etobicoke is a new high-rise condominium development by Pinnacle International in Etobicoke. These 40 and 44-storey pre-construction condo towers with a total of 828 residential units are located at 65 Thomas Riley Rd in the south-west corner of Dundas St W and Kipling Ave, in the Islington City Centre neighbourhood.
Aspen at Pinnacle Etobicoke will sit in a complex with modern high-density towers. This building is on the south-side of the complex beside two other condominiums and public parks in front of it. In total, there will be six towers in this complex, three on the south side and two on the north east and north-west side. There will also be two public parks on the north side, both ranging about 1-acre each.
Just 5 minutes south from this development is SmartCentres Etobicoke, this shopping plaza has many notable retail stores including Walmart, Winners, Best Buy, Home Depot, Staples, Old Navy, Chapters and Home Outfitters. For a full shopping experience, Sherway Gardens can be reached in just 5 minutes.
|
|
Project Name :
Aspen At Pinnacle Etobicoke
|
|
Builders :
Pinnacle International
|
|
Project Status :
Pre-Construction
|
|
Address :
65 Thomas Riley Rd, Etobicoke, ON M9B 1B5
|
|
Number Of Buildings :
2
|
|
City :
Etobicoke
|
|
Main Intersection :
Dundas St West & Kipling Ave
|
|
Area :
Toronto
|
|
Municipality :
W08
|
|
Neighborhood :
Islington- City Centre West
|
|
Architect :
Turner Fleischer Architects
|
|
Condo Type :
High Rise Condo
|
|
Condo Style :
Condo
|
|
Building Size :
44
|
|
Nearby Parks :
Cloverdale Park, Silverhill Park, Greenfield Park
|
|
|
|
 Pre-construction
Pre-construction
 Under-construction
Under-construction
 Completed
Completed
|
|
|
The data contained on these pages is provided purely for reference purposes. Due care has been exercised to ensure that the statements contained here are fully accurate, but no liability exists for the misuse of any data, information, facts, figures, or any other elements; as well as for any errors, omissions, deficiencies, defects, or typos in the content of all pre-sale and pre-construction projects content. All floor plans dimensions, specifications and drawings are approximate and actual square footage may vary from the stated floor plan. The operators of these web pages do not directly represent the builders. E&OE.
|
|
|
|
|
Listing added to your favorite list