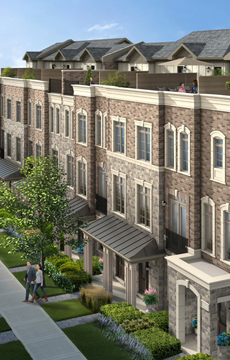Hi! This plugin doesn't seem to work correctly on your browser/platform.

NY Walk is a new townhouse community by Menkes Developments Ltd. currently in preconstruction at 57 Linelle Street, Toronto. NY Walk has a total of 34 units.
Enjoy a life of form and function in executive luxury townhomes that put you within walking distance of the best aspects of Toronto. Experience the eclectic shops & restaurants of the Yonge St. corridor, acres of protected greenspaces & golf clubs, top-rated private & public schools, incredible transit access, sights, landmarks and more. All just around the corner from NY Walk at Yonge & Sheppard. Now, experience a life connected to the convenience, elegance and prestige inherent in Toronto’s most coveted North York neighbourhood.
During the day, explore an array of essential outlets and expansive retail plazas with Whole Foods Market and Yonge Sheppard Centre just minutes from inspired luxury towns at NY Walk. Lace up your skates and grab some ice time at the winter wonderland that is Mel Lastman Square Rink, and find the freshest produce around with local farmers markets all summer long.
|
|
Project Name :
NY Walk Towns
|
|
Builders :
Menkes Developments Ltd.
|
|
Project Status :
Pre-Construction
|
|
Approx Occupancy Date :
Summer 2025
|
|
Address :
57 Linelle St, Toronto, ON M2N 2J4
|
|
Number Of Buildings :
34
|
|
City :
Toronto
|
|
Main Intersection :
Yonge St & Sheppard St West
|
|
Area :
Toronto
|
|
Municipality :
C07
|
|
Neighborhood :
Lansing-Westgate
|
|
Condo Type :
Freehold Townhouse
|
|
Condo Style :
Townhouse & Single Family
|
|
Unit Size :
From 2,000 sqft to 2,433 sqft
|
|
Nearby Parks :
Avondale Park, Franklin Park, Avonshire Park
|
|
|
|
 Pre-construction
Pre-construction
 Under-construction
Under-construction
 Completed
Completed
|
|
|
The data contained on these pages is provided purely for reference purposes. Due care has been exercised to ensure that the statements contained here are fully accurate, but no liability exists for the misuse of any data, information, facts, figures, or any other elements; as well as for any errors, omissions, deficiencies, defects, or typos in the content of all pre-sale and pre-construction projects content. All floor plans dimensions, specifications and drawings are approximate and actual square footage may vary from the stated floor plan. The operators of these web pages do not directly represent the builders. E&OE.
|
|
|
|
|
Listing added to your favorite list