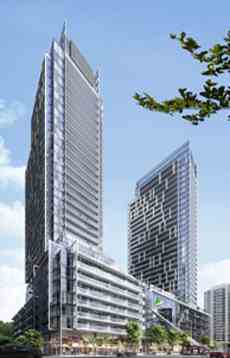Hi! This plugin doesn't seem to work correctly on your browser/platform.

M2M Condo is a new residential condominium development coming up by Aoyuan Property Holdings at Yonge & Finch in North York. Development will be positioned at 5915 Yonge Street and is planned to have 5 towers comprising approx 1,600 mixed condo units.
Aoyuan has been around since 1996, and were the first developer in China to integrate sports and recreation facilities into primarily residential projects. Embodying the idea that healthy living starts at home, Aoyuan’s Olympic Garden development was sports-themed, and as endorsed by the International Olympic Committee, set a new standard for master-planned communities in China.
M2M condominiums are located at 5915 Yonge Street, North York. Being close to three major highways – Express Toll Route, Hwy 401 and Hwy 404 –the condos are highly accessible from anywhere. Proximity to downtown Toronto is another prime advantage of living in M2M Condos on Yonge & Cummer.
|
|
Project Name :
M2M
|
|
Builders :
Aoyuan International
|
|
Project Status :
Pre-Construction
|
|
Approx Occupancy Date :
2024
|
|
Address :
5915 Yonge St
North York, ON M2M 3T9
|
|
Number Of Buildings :
5
|
|
City :
North York
|
|
Main Intersection :
Yonge St & Cummer Ave
|
|
Area :
Toronto
|
|
Municipality :
C14
|
|
Neighborhood :
Newtonbrook East
|
|
Architect :
Wallman Architects
|
|
Condo Type :
High Rise Condo
|
|
Condo Style :
Condo
|
|
Building Size :
34
|
|
Number Of Units :
810
|
|
Nearby Parks :
Maxome Park, Creekside Park, Garnier Park, Coulding Park
|
|
|
|
 Pre-construction
Pre-construction
 Under-construction
Under-construction
 Completed
Completed
|
|
|
The data contained on these pages is provided purely for reference purposes. Due care has been exercised to ensure that the statements contained here are fully accurate, but no liability exists for the misuse of any data, information, facts, figures, or any other elements; as well as for any errors, omissions, deficiencies, defects, or typos in the content of all pre-sale and pre-construction projects content. All floor plans dimensions, specifications and drawings are approximate and actual square footage may vary from the stated floor plan. The operators of these web pages do not directly represent the builders. E&OE.
|
|
|
|
|
Listing added to your favorite list