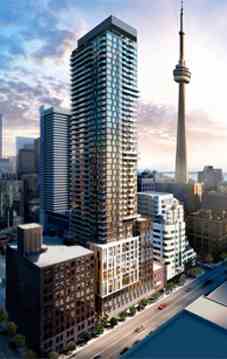Hi! This plugin doesn't seem to work correctly on your browser/platform.

87 Peter is a new condo project by Menkes Developments Ltd. currently in preconstruction at 87 Peter St in Toronto. Introducing the city's most connected address. A downtown condominium overlooking the bustle of the city and the beauty of the lake.
The amenities have something to offer for individuals who like to relax as well as those of us who love to be a great host. 87 Peter Street Condos features a doubles sized party room with a separate attached bar and built in media room. The enjoyment continues with an open lounge room featuring 2 billiard tables and spacious couches, next door to the enclosed theatre lounge. The final piece of 87 Peter’s party area includes 3 outdoor terraces, featuring al fresco dining areas, cabana style lounging tables, and a gas power BBQ area.
Walking distance from Toronto's most savoury restaurants, bars and cafes, and a stone's thrown from incredible shopping, cultural attraction, Air Canada and the Rogers Center. Rich with amenity. Enriched with possibility.
|
|
Project Name :
87 Peter
|
|
Builders :
Menkes Developments Ltd.
|
|
Project Status :
Under Construction
|
|
Approx Occupancy Date :
December 2017
|
|
Address :
87 Peter St Toronto, Ontario M5V
|
|
Number Of Buildings :
1
|
|
City :
Downtown Toronto
|
|
Main Intersection :
Adelaide St. West & Peter St
|
|
Area :
Toronto
|
|
Municipality :
Toronto C01
|
|
Neighborhood :
Waterfront Communities C1
|
|
Architect :
Core Architects
|
|
Interior Designers :
Mike Niven Interior Design Inc
|
|
Condo Type :
High Rise Condo
|
|
Condo Style :
Condo
|
|
Building Size :
49
|
|
Unit Size :
401 sq. ft. to 782 sq. ft.
|
|
Number Of Units :
550
|
|
Nearby Parks :
Simcoe Park, David Pecaut Square
|
|
|
|
 Pre-construction
Pre-construction
 Under-construction
Under-construction
 Completed
Completed
|
|
|
The data contained on these pages is provided purely for reference purposes. Due care has been exercised to ensure that the statements contained here are fully accurate, but no liability exists for the misuse of any data, information, facts, figures, or any other elements; as well as for any errors, omissions, deficiencies, defects, or typos in the content of all pre-sale and pre-construction projects content. All floor plans dimensions, specifications and drawings are approximate and actual square footage may vary from the stated floor plan. The operators of these web pages do not directly represent the builders. E&OE.
|
|
|
|
|
Listing added to your favorite list