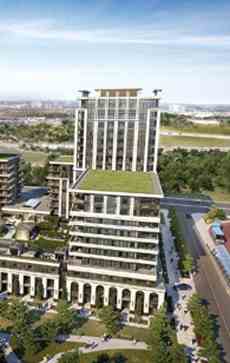Hi! This plugin doesn't seem to work correctly on your browser/platform.

Vendôme Markham Condos is a new preconstruction condodevelopment by H & W Developments located at 1 Clegg Road in Markham (Warden/Hwy 7).
Amenities at Vendôme Markham Condos will include a multimedia resident lounge, billiards and card room, co-working space, yoga/dance studio, outdoor BBQ stations, resident lounge, soundproof music rooms, pet spa, kids playroom, party room, courtyard gardens and 24/7 fitness centre.
Vendome Markham Condos are located within close proximity to Hwy 7/Warden. just south of the hilton Hotel. Short Drive to the Unionville GO Station. the station and vicinity are identified as an “Anchor Mobility Hub” By Metrolin. This would support the planned function of the mobility hub by taking advantage of the increased transit opportunities provided by the station facilities.
|
|
Project Name :
Vendôme
|
|
Builders :
H & W Developments
|
|
Project Status :
Pre-Construction
|
|
Approx Occupancy Date :
Fall 2022
|
|
Address :
1 Clegg Rd
Markham, ON L6G 0B2
|
|
Number Of Buildings :
2
|
|
City :
Markham
|
|
Main Intersection :
HWY 7 & Warden Ave
|
|
Area :
York
|
|
Municipality :
Markham
|
|
Neighborhood :
Unionville
|
|
Architect :
DIALOG
|
|
Interior Designers :
Tomas Pearce Interior Design Consulting Inc.
|
|
Condo Type :
Mid Rise Condo
|
|
Condo Style :
Condo
|
|
Building Size :
18
|
|
Number Of Units :
535
|
|
Nearby Parks :
Milliken Mills Park, Toogood Pond Park, Millennium Park
|
|
|
|
 Pre-construction
Pre-construction
 Under-construction
Under-construction
 Completed
Completed
|
|
|
The data contained on these pages is provided purely for reference purposes. Due care has been exercised to ensure that the statements contained here are fully accurate, but no liability exists for the misuse of any data, information, facts, figures, or any other elements; as well as for any errors, omissions, deficiencies, defects, or typos in the content of all pre-sale and pre-construction projects content. All floor plans dimensions, specifications and drawings are approximate and actual square footage may vary from the stated floor plan. The operators of these web pages do not directly represent the builders. E&OE.
|
|
|
|
|
Listing added to your favorite list