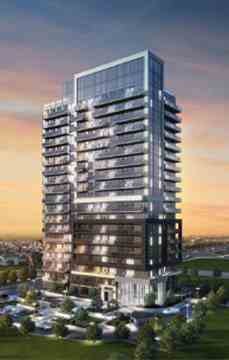Hi! This plugin doesn't seem to work correctly on your browser/platform.

YongeParc Condos is a condo development by Pemberton Group in preconstruction at 150 High Tech Road, Richmond Hill. The development is scheduled for completion in 2020. YongeParc Condos is at the prefect location in Richmond Hill. Richmond Hill Centre for the Performing Arts, Langstaff Community Park, SilverCity Richmond Hill, and shopping centres like The Home Depot, Best Buy, Staples and Walmart are at a short distance away.
Pemberton Group has more than 50 years of experience creating successful residential and commercial developments, and has built a solid reputation for excellence. The team behind every project brings to the table exceptional talent, leadership and dedication. A Pemberton Group condominium stands apart from the crowd. Residents enjoy design creativity and superb craftmanship, and are surrounded by quality features and outstanding amenities.
YongeParc Condos is a modern and urban condominiums in the heart of Richmond Hill at Yonge & Hwy 7. Steps to GO Transit, VIVA, YRT, parks, schools, theatres and shopping. Great location, designer suites and outstanding amenities.
|
|
Project Name :
YongeParc
|
|
Builders :
Pemberton Group
|
|
Project Status :
Pre-Construction
|
|
Approx Occupancy Date :
September 2020
|
|
Address :
150 High Tech Rd Richmond Hill, ON L4B 4N5
|
|
Number Of Buildings :
2
|
|
City :
Richmond Hill
|
|
Main Intersection :
High Tech Rd & Red Maple Rd
|
|
Area :
York
|
|
Municipality :
Richmond Hill
|
|
Neighborhood :
Langstaff
|
|
Architect :
Graziani + Corazza Architects Inc.
|
|
Interior Designers :
Tanner Hill Associates Inc.
|
|
Condo Type :
High Rise Condo
|
|
Condo Style :
Condo
|
|
Building Size :
19
|
|
Number Of Units :
202
|
|
Ceiling Height :
Up to 9'0"
|
|
Nearby Parks :
Dr. James Langstaff Community Park
|
|
Public Transport :
YRT Transit, Viva Blue, Viva Pink
|
|
|
|
 Pre-construction
Pre-construction
 Under-construction
Under-construction
 Completed
Completed
|
|
|
The data contained on these pages is provided purely for reference purposes. Due care has been exercised to ensure that the statements contained here are fully accurate, but no liability exists for the misuse of any data, information, facts, figures, or any other elements; as well as for any errors, omissions, deficiencies, defects, or typos in the content of all pre-sale and pre-construction projects content. All floor plans dimensions, specifications and drawings are approximate and actual square footage may vary from the stated floor plan. The operators of these web pages do not directly represent the builders. E&OE.
|
|
|
|
|
Listing added to your favorite list