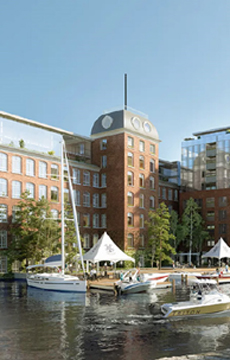Hi! This plugin doesn't seem to work correctly on your browser/platform.

The Harbour Club is a new condo community by Valour Group and The SDR Group currently in preconstruction at 63 Lakeport Road, St. Catharines. The community is scheduled for completion in 2026.
Amenities include: Library, Restaurant with Room Service*, Storage Lockers, Concierge, Lobby, Car Charging Stations, Outdoor Seating Area, Pet Grooming Station, Private Boat Slips, Event Space with Kitchen, Private Waterside Patio, Cafe/Patio and Convenience Store*, Fitness Studio, Guest Suite, Plunge Pools, Yoga Studio, Restaurant Terrace, The Harbour Club, Waterside Promenade and Park and more ...
IMPECCABLY DETAILED INTERIORS
- Approximately 10' ceiling excluding heights under bulkheads
- Engineered hardwood throughout living areas
- 6” designer baseboard
- Solid-core suite entry door with deadbolt lock and security viewer
- Contemporary interior doors or slider(s)
- Closets with shelving
- Designer paint throughout
- Energy efficient lighting throughout
more ...
|
|
Project Name :
The Harbour Club
|
|
Builders :
Valour Capital Group & The SDR Group
|
|
Project Status :
Pre-Construction
|
|
Approx Occupancy Date :
2026
|
|
Address :
63 Lakeport Rd, St. Catharines, ON L2N 4P6
|
|
City :
St. Catharines
|
|
Main Intersection :
Lakeport Rd & Main St
|
|
Area :
St. Catharines
|
|
Municipality :
St. Catharines
|
|
Neighborhood :
St. Catharines
|
|
Condo Type :
Low Rise Condo
|
|
Condo Style :
Condo
|
|
Building Size :
10
|
|
Unit Size :
From 668 sqft to 2306 sqft
|
|
Number Of Units :
120
|
|
Nearby Parks :
Rennie Park, Lakeside Park, Westcliffe Park
|
|
|
|
 Pre-construction
Pre-construction
 Under-construction
Under-construction
 Completed
Completed
|
|
|
The data contained on these pages is provided purely for reference purposes. Due care has been exercised to ensure that the statements contained here are fully accurate, but no liability exists for the misuse of any data, information, facts, figures, or any other elements; as well as for any errors, omissions, deficiencies, defects, or typos in the content of all pre-sale and pre-construction projects content. All floor plans dimensions, specifications and drawings are approximate and actual square footage may vary from the stated floor plan. The operators of these web pages do not directly represent the builders. E&OE.
|
|
|
|
|
Listing added to your favorite list